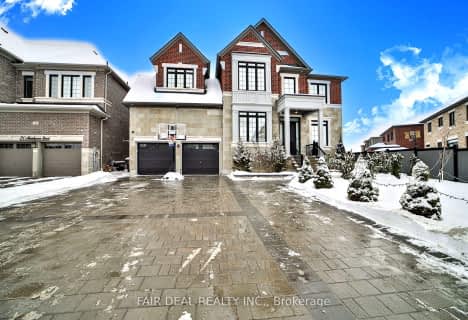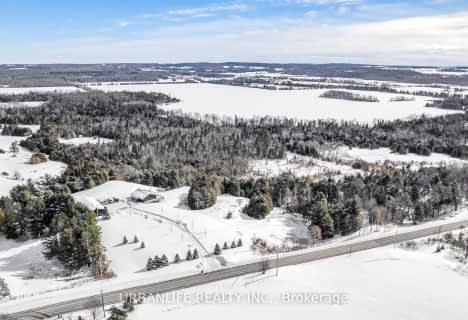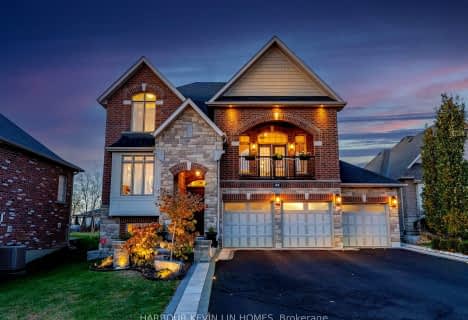Car-Dependent
- Almost all errands require a car.
21
/100
Somewhat Bikeable
- Most errands require a car.
40
/100

Sir William Osler Public School
Elementary: Public
12.16 km
St Nicholas School
Elementary: Catholic
14.44 km
Monsignor J E Ronan Catholic School
Elementary: Catholic
12.69 km
Baxter Central Public School
Elementary: Public
11.12 km
Tecumseth Beeton Elementary School
Elementary: Public
13.57 km
Cookstown Central Public School
Elementary: Public
0.92 km
École secondaire Roméo Dallaire
Secondary: Public
14.80 km
Holy Trinity High School
Secondary: Catholic
14.37 km
Bradford District High School
Secondary: Public
13.95 km
St Joan of Arc High School
Secondary: Catholic
17.50 km
Bear Creek Secondary School
Secondary: Public
15.50 km
Banting Memorial District High School
Secondary: Public
12.35 km
-
Kidds Lane Park
Cookstown ON 1.54km -
K-9 Country Inn
Side Rd 11, Beeton ON 9.25km -
McCarroll Park
New Tecumseth ON L9R 1C4 13.77km
-
CoinFlip Bitcoin ATM
95 Victoria St E, Alliston ON L9R 1G7 12.78km -
President's Choice Financial ATM
67 Victoria St E, Alliston ON L9R 1L5 12.85km -
TD Bank Financial Group
6 Victoria St W, Alliston ON L9R 1S8 13.12km




