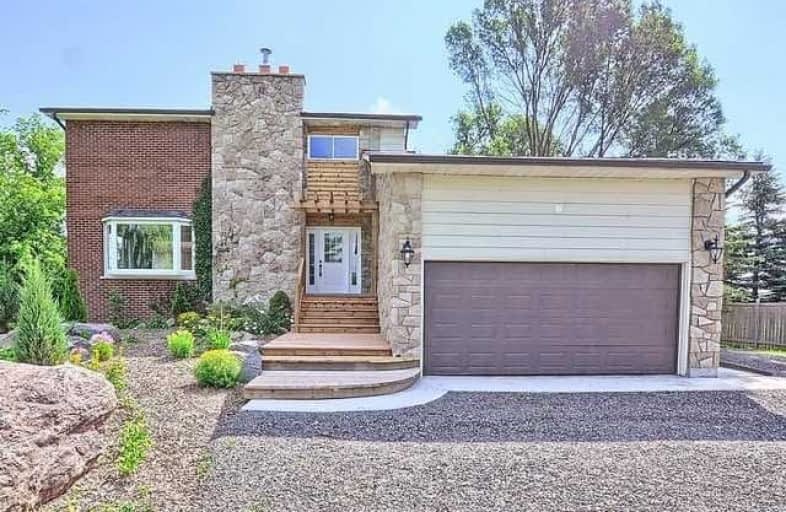Note: Property is not currently for sale or for rent.

-
Type: Detached
-
Style: 2-Storey
-
Lot Size: 181.8 x 312.7 Feet
-
Age: No Data
-
Taxes: $5,208 per year
-
Days on Site: 16 Days
-
Added: Sep 07, 2019 (2 weeks on market)
-
Updated:
-
Last Checked: 3 months ago
-
MLS®#: N4070526
-
Listed By: Right at home realty inc., brokerage
Recently Renovated 2 Storey Country Home On 1.3 Acre Lot Just Minutes From Cookstown And Major Highways. Recent Reno's Inc: Kitchen,Baths, Flooring(Hardwoods+Broadloom) Shingles, Eavestrough's, Granite Counters, Trim. Freshly Painted. Move-In Ready. Separate Entrance To Fully Finished Basement. Great Set-Up For Inlaws. 2 Car Garage With Tons Of Parking.
Extras
Included In The Purchase Price: All New Appliances, Fridge, Stove B/I Dishwasher, Micro-Rangehood, Washer, Dryer, Garage Door Opener+Remote. Hot-Water Heater And Propane Tanks Are Rentals.
Property Details
Facts for 5211 11th Line, Innisfil
Status
Days on Market: 16
Last Status: Sold
Sold Date: Apr 04, 2018
Closed Date: May 29, 2018
Expiry Date: Jun 30, 2018
Sold Price: $728,000
Unavailable Date: Apr 04, 2018
Input Date: Mar 19, 2018
Property
Status: Sale
Property Type: Detached
Style: 2-Storey
Area: Innisfil
Community: Cookstown
Availability Date: 30/60
Inside
Bedrooms: 3
Bedrooms Plus: 1
Bathrooms: 4
Kitchens: 1
Kitchens Plus: 1
Rooms: 8
Den/Family Room: Yes
Air Conditioning: None
Fireplace: Yes
Laundry Level: Main
Washrooms: 4
Building
Basement: Sep Entrance
Basement 2: Walk-Up
Heat Type: Forced Air
Heat Source: Propane
Exterior: Brick
Water Supply: Well
Special Designation: Unknown
Parking
Driveway: Private
Garage Spaces: 2
Garage Type: Attached
Covered Parking Spaces: 8
Total Parking Spaces: 10
Fees
Tax Year: 2017
Tax Legal Description: Essa Con 11 Pt Lot 2, Rp 51R39516, Pt 1
Taxes: $5,208
Land
Cross Street: North Of 89, West Of
Municipality District: Innisfil
Fronting On: East
Pool: None
Sewer: Septic
Lot Depth: 312.7 Feet
Lot Frontage: 181.8 Feet
Lot Irregularities: As Per Survey
Acres: .50-1.99
Additional Media
- Virtual Tour: http://tours.panapix.com/idx/691026
Rooms
Room details for 5211 11th Line, Innisfil
| Type | Dimensions | Description |
|---|---|---|
| Kitchen Main | 3.40 x 4.50 | Hardwood Floor, Granite Counter, B/I Dishwasher |
| Living Main | 4.10 x 6.50 | Hardwood Floor, Bay Window, Wood Stove |
| Dining Main | 3.10 x 4.50 | Hardwood Floor, W/O To Deck |
| Family Main | 4.90 x 7.00 | Hardwood Floor, W/O To Deck, Fireplace |
| Laundry Main | 2.20 x 2.80 | Hardwood Floor, 2 Pc Bath |
| Master 2nd | 4.00 x 5.80 | Broadloom, 4 Pc Ensuite, Double Closet |
| 2nd Br 2nd | 3.40 x 3.60 | Broadloom, Closet |
| 3rd Br 2nd | 2.60 x 2.90 | Broadloom, Closet |
| Rec Bsmt | 4.80 x 6.10 | Ceramic Floor, Fireplace |
| 4th Br Bsmt | 3.60 x 3.80 | Ceramic Floor |
| Kitchen Bsmt | 1.90 x 3.50 | Ceramic Floor |
| XXXXXXXX | XXX XX, XXXX |
XXXX XXX XXXX |
$XXX,XXX |
| XXX XX, XXXX |
XXXXXX XXX XXXX |
$XXX,XXX | |
| XXXXXXXX | XXX XX, XXXX |
XXXXXXXX XXX XXXX |
|
| XXX XX, XXXX |
XXXXXX XXX XXXX |
$XXX,XXX | |
| XXXXXXXX | XXX XX, XXXX |
XXXXXXX XXX XXXX |
|
| XXX XX, XXXX |
XXXXXX XXX XXXX |
$XXX,XXX |
| XXXXXXXX XXXX | XXX XX, XXXX | $728,000 XXX XXXX |
| XXXXXXXX XXXXXX | XXX XX, XXXX | $749,900 XXX XXXX |
| XXXXXXXX XXXXXXXX | XXX XX, XXXX | XXX XXXX |
| XXXXXXXX XXXXXX | XXX XX, XXXX | $789,900 XXX XXXX |
| XXXXXXXX XXXXXXX | XXX XX, XXXX | XXX XXXX |
| XXXXXXXX XXXXXX | XXX XX, XXXX | $795,000 XXX XXXX |

Sir William Osler Public School
Elementary: PublicSt Nicholas School
Elementary: CatholicMonsignor J E Ronan Catholic School
Elementary: CatholicBaxter Central Public School
Elementary: PublicTecumseth Beeton Elementary School
Elementary: PublicCookstown Central Public School
Elementary: PublicÉcole secondaire Roméo Dallaire
Secondary: PublicHoly Trinity High School
Secondary: CatholicBradford District High School
Secondary: PublicSt Joan of Arc High School
Secondary: CatholicBear Creek Secondary School
Secondary: PublicBanting Memorial District High School
Secondary: Public

