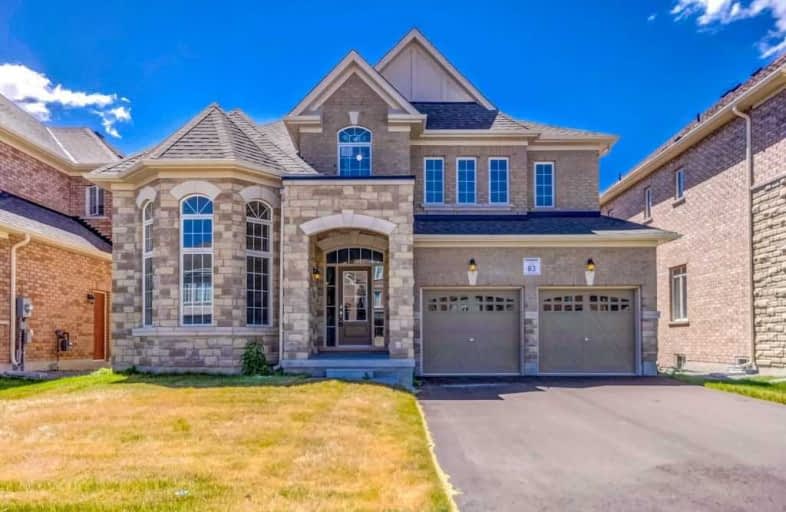Sold on Apr 11, 2019
Note: Property is not currently for sale or for rent.

-
Type: Detached
-
Style: 2-Storey
-
Size: 3500 sqft
-
Lot Size: 50 x 122 Feet
-
Age: 0-5 years
-
Taxes: $6,635 per year
-
Days on Site: 98 Days
-
Added: Jan 06, 2019 (3 months on market)
-
Updated:
-
Last Checked: 2 months ago
-
MLS®#: N4330153
-
Listed By: Re/max community realty inc., brokerage
Like Model Home! 4608 Sq. Ft. Of Finished Space. Brick And Stone Exterior, 4 Bedrooms, 5 Bathrooms Home. Highlighted Features Include: 9' Main Floor Ceilings, Fully Upgraded Kitchen Including Stainless Steel Appliances, Oak Staircase, Hardwood Floors, 18X18 Main Floor Tiles, 1409 Sq. Ft. Of Finished Lower Level W/Full Bathroom. Master Bedroom With 9' Trayed Ceiling, 2 Walk-In Closets And Bathroom, Crown Moulding, Wainscoting.
Extras
All New Appliances Included Mins To 400 Hwy, Recently Upgraded, Brand New House. No Sign On The Property
Property Details
Facts for 55 Heritage Road, Innisfil
Status
Days on Market: 98
Last Status: Sold
Sold Date: Apr 11, 2019
Closed Date: Apr 16, 2019
Expiry Date: Aug 06, 2019
Sold Price: $910,000
Unavailable Date: Apr 11, 2019
Input Date: Jan 06, 2019
Property
Status: Sale
Property Type: Detached
Style: 2-Storey
Size (sq ft): 3500
Age: 0-5
Area: Innisfil
Community: Cookstown
Availability Date: Imm
Inside
Bedrooms: 4
Bathrooms: 5
Kitchens: 1
Rooms: 12
Den/Family Room: Yes
Air Conditioning: None
Fireplace: Yes
Laundry Level: Main
Central Vacuum: N
Washrooms: 5
Utilities
Electricity: Yes
Gas: Yes
Cable: Yes
Telephone: Yes
Building
Basement: Finished
Basement 2: Full
Heat Type: Forced Air
Heat Source: Gas
Exterior: Brick
Exterior: Stone
Elevator: N
UFFI: No
Green Verification Status: N
Water Supply: Municipal
Special Designation: Unknown
Parking
Driveway: Private
Garage Spaces: 2
Garage Type: Attached
Covered Parking Spaces: 4
Fees
Tax Year: 2018
Tax Legal Description: Lot 83, Plan 51M1057
Taxes: $6,635
Highlights
Feature: School
Feature: School Bus Route
Land
Cross Street: Hwy 89/ Hwy 400
Municipality District: Innisfil
Fronting On: North
Pool: None
Sewer: Sewers
Lot Depth: 122 Feet
Lot Frontage: 50 Feet
Acres: < .50
Zoning: Residential
Waterfront: None
Rooms
Room details for 55 Heritage Road, Innisfil
| Type | Dimensions | Description |
|---|---|---|
| Kitchen Ground | 11.32 x 14.01 | Granite Counter, Tile Floor, Stainless Steel Ap |
| Breakfast Ground | 12.00 x 14.01 | Family Size Kitche, Tile Floor |
| Living Ground | 12.30 x 15.42 | Hardwood Floor, Bow Window |
| Dining Ground | 12.99 x 14.01 | Coffered Ceiling, Hardwood Floor |
| Family Ground | 12.00 x 19.29 | Fireplace, Hardwood Floor, Open Concept |
| Master 2nd | 12.99 x 19.71 | Hardwood Floor, W/I Closet |
| 2nd Br 2nd | 10.99 x 13.48 | Hardwood Floor, Large Closet, Semi Ensuite |
| 3rd Br 2nd | 10.99 x 13.48 | Hardwood Floor, Semi Ensuite, Large Window |
| 4th Br 2nd | 13.48 x 14.17 | Hardwood Floor, W/I Closet, 4 Pc Ensuite |
| Rec Bsmt | - | 3 Pc Bath, Pot Lights |
| XXXXXXXX | XXX XX, XXXX |
XXXX XXX XXXX |
$X,XXX,XXX |
| XXX XX, XXXX |
XXXXXX XXX XXXX |
$X,XXX,XXX | |
| XXXXXXXX | XXX XX, XXXX |
XXXX XXX XXXX |
$XXX,XXX |
| XXX XX, XXXX |
XXXXXX XXX XXXX |
$XXX,XXX | |
| XXXXXXXX | XXX XX, XXXX |
XXXXXXX XXX XXXX |
|
| XXX XX, XXXX |
XXXXXX XXX XXXX |
$X,XXX,XXX |
| XXXXXXXX XXXX | XXX XX, XXXX | $1,050,000 XXX XXXX |
| XXXXXXXX XXXXXX | XXX XX, XXXX | $1,099,900 XXX XXXX |
| XXXXXXXX XXXX | XXX XX, XXXX | $910,000 XXX XXXX |
| XXXXXXXX XXXXXX | XXX XX, XXXX | $990,000 XXX XXXX |
| XXXXXXXX XXXXXXX | XXX XX, XXXX | XXX XXXX |
| XXXXXXXX XXXXXX | XXX XX, XXXX | $1,088,000 XXX XXXX |

Sir William Osler Public School
Elementary: PublicHon Earl Rowe Public School
Elementary: PublicInnisfil Central Public School
Elementary: PublicMonsignor J E Ronan Catholic School
Elementary: CatholicCookstown Central Public School
Elementary: PublicFieldcrest Elementary School
Elementary: PublicBradford Campus
Secondary: PublicÉcole secondaire Roméo Dallaire
Secondary: PublicHoly Trinity High School
Secondary: CatholicBradford District High School
Secondary: PublicSt Joan of Arc High School
Secondary: CatholicBear Creek Secondary School
Secondary: Public- 2 bath
- 4 bed
- 1500 sqft
46 King Street North, Innisfil, Ontario • L0L 1L0 • Cookstown



