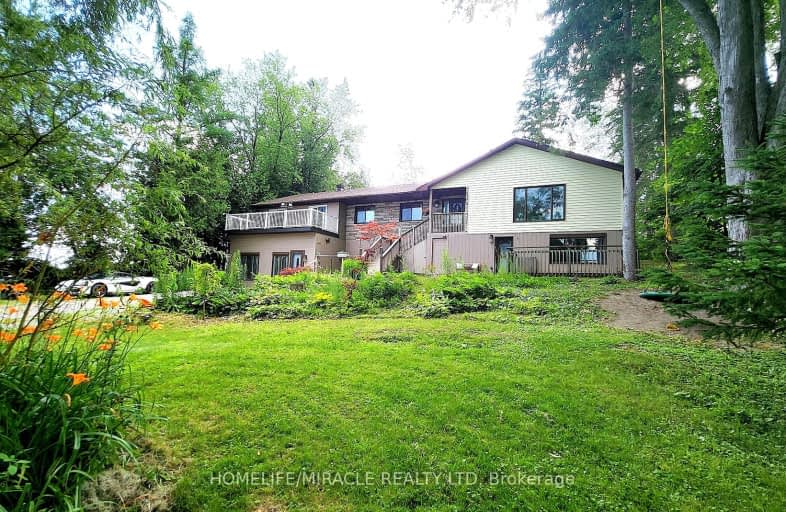
Video Tour
Car-Dependent
- Almost all errands require a car.
14
/100
Somewhat Bikeable
- Almost all errands require a car.
10
/100

Lake Simcoe Public School
Elementary: Public
6.36 km
Hon Earl Rowe Public School
Elementary: Public
8.46 km
Innisfil Central Public School
Elementary: Public
1.68 km
Killarney Beach Public School
Elementary: Public
3.05 km
St Francis of Assisi Elementary School
Elementary: Catholic
7.16 km
Alcona Glen Elementary School
Elementary: Public
7.41 km
Bradford Campus
Secondary: Public
15.31 km
École secondaire Roméo Dallaire
Secondary: Public
12.41 km
Bradford District High School
Secondary: Public
15.39 km
St Peter's Secondary School
Secondary: Catholic
12.04 km
Nantyr Shores Secondary School
Secondary: Public
7.14 km
Innisdale Secondary School
Secondary: Public
13.92 km
-
Huron Court Park
Innisfil ON 7.7km -
Innisfil Beach Park
676 Innisfil Beach Rd, Innisfil ON 9.58km -
Kidds Lane Park
Cookstown ON 10.36km
-
TD Canada Trust Branch and ATM
1054 Innisfil Beach Rd, Innisfil ON L9S 4T9 8.1km -
Peoples Credit Union
8034 Yonge St, Innisfil ON L9S 1L6 9.05km -
RBC Royal Bank ATM
99 Mapleview Dr W, Barrie ON L4N 9H7 11.35km

