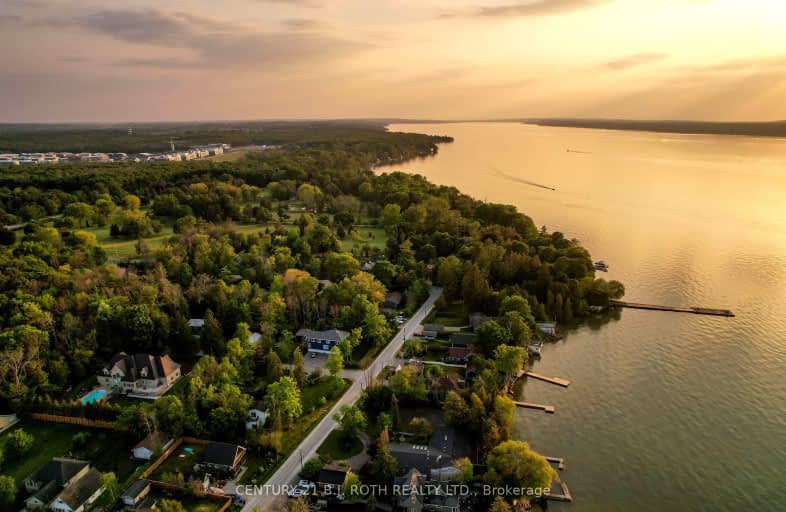Car-Dependent
- Almost all errands require a car.
0
/100
Somewhat Bikeable
- Most errands require a car.
26
/100

Shanty Bay Public School
Elementary: Public
4.78 km
Guthrie Public School
Elementary: Public
7.88 km
Holy Cross Catholic School
Elementary: Catholic
9.16 km
Hyde Park Public School
Elementary: Public
8.48 km
Goodfellow Public School
Elementary: Public
8.56 km
Alcona Glen Elementary School
Elementary: Public
10.78 km
St Joseph's Separate School
Secondary: Catholic
13.19 km
Barrie North Collegiate Institute
Secondary: Public
13.53 km
St Peter's Secondary School
Secondary: Catholic
10.99 km
Nantyr Shores Secondary School
Secondary: Public
11.21 km
Eastview Secondary School
Secondary: Public
11.32 km
Innisdale Secondary School
Secondary: Public
13.93 km
-
The Queensway Park
Barrie ON 8.58km -
Innisfil Beach Park
676 Innisfil Beach Rd, Innisfil ON 9.16km -
Valleyview Park
Barrie ON 10.11km
-
TD Bank Financial Group
2976 Hwy 11 S, Oro Station ON L0L 2E0 8.51km -
Scotiabank
2 Barrie Commercial Floor, Barrie ON 9.56km -
Pace Credit Union
1040 Innisfil Beach Rd, Innisfil ON L9S 2M5 10.16km




