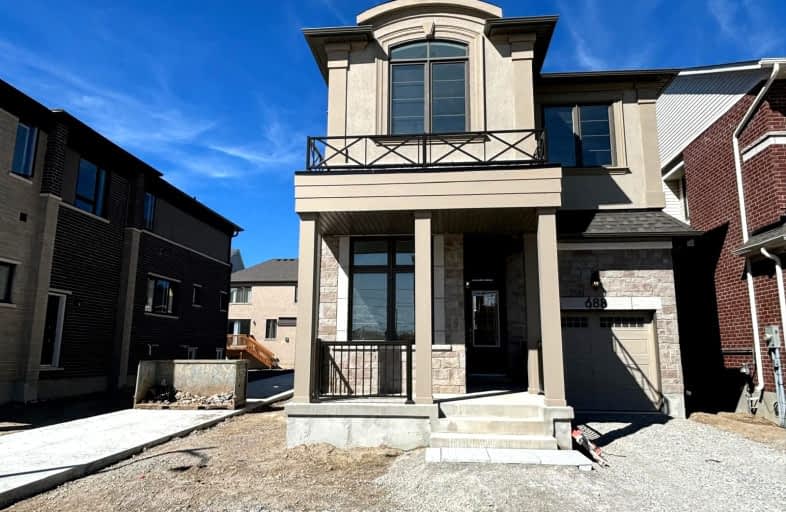Car-Dependent
- Almost all errands require a car.
Somewhat Bikeable
- Most errands require a car.

Lake Simcoe Public School
Elementary: PublicSt Francis of Assisi Elementary School
Elementary: CatholicHoly Cross Catholic School
Elementary: CatholicHyde Park Public School
Elementary: PublicGoodfellow Public School
Elementary: PublicAlcona Glen Elementary School
Elementary: PublicSt Joseph's Separate School
Secondary: CatholicBarrie North Collegiate Institute
Secondary: PublicSt Peter's Secondary School
Secondary: CatholicNantyr Shores Secondary School
Secondary: PublicEastview Secondary School
Secondary: PublicInnisdale Secondary School
Secondary: Public-
Warrington Park
Innisfil ON 3.17km -
Innisfil Beach Park
676 Innisfil Beach Rd, Innisfil ON 3.59km -
Huron Court Park
Innisfil ON 4.58km
-
RBC Royal Bank
902 Lockhart Rd, Innisfil ON L9S 4V2 0.82km -
Pace Credit Union
1040 Innisfil Beach Rd, Innisfil ON L9S 2M5 4.29km -
TD Canada Trust Branch and ATM
1054 Innisfil Beach Rd, Innisfil ON L9S 4T9 4.31km



