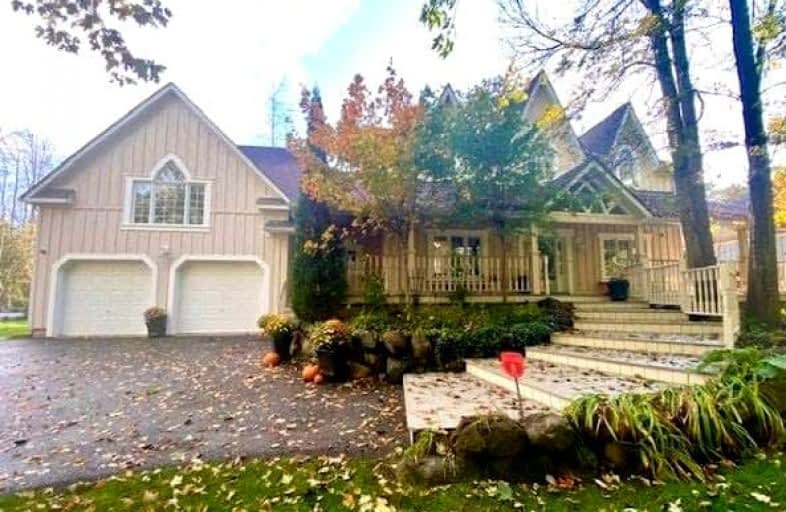

Lake Simcoe Public School
Elementary: PublicDeer Park Public School
Elementary: PublicSt Francis of Assisi Elementary School
Elementary: CatholicHoly Cross Catholic School
Elementary: CatholicGoodfellow Public School
Elementary: PublicAlcona Glen Elementary School
Elementary: PublicOur Lady of the Lake Catholic College High School
Secondary: CatholicSutton District High School
Secondary: PublicKeswick High School
Secondary: PublicSt Peter's Secondary School
Secondary: CatholicNantyr Shores Secondary School
Secondary: PublicInnisdale Secondary School
Secondary: Public- 5 bath
- 4 bed
- 2500 sqft
1648 Roslyn Avenue, Innisfil, Ontario • L9S 4N2 • Rural Innisfil
- 6 bath
- 4 bed
- 3500 sqft
992 Little Cedar Avenue, Innisfil, Ontario • L0L 1W0 • Rural Innisfil







