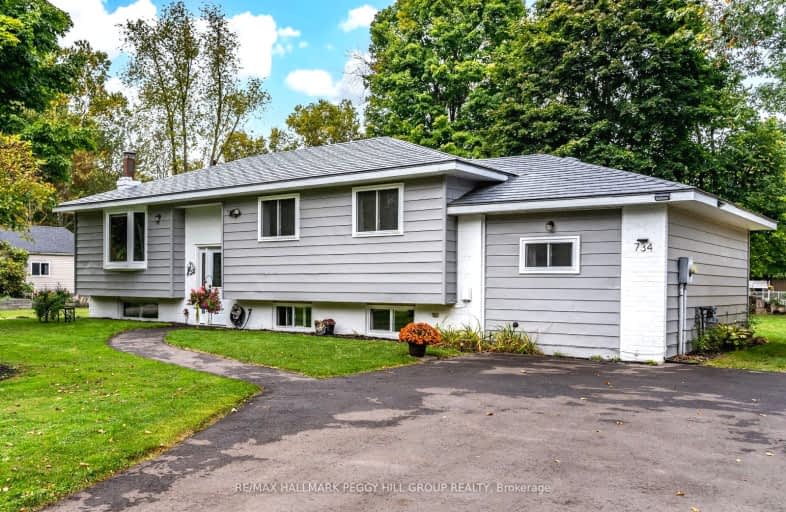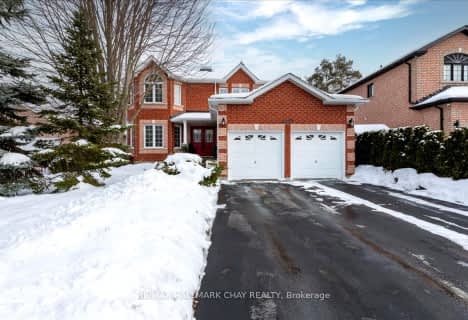Car-Dependent
- Almost all errands require a car.
22
/100
Somewhat Bikeable
- Most errands require a car.
28
/100

Lake Simcoe Public School
Elementary: Public
4.00 km
St Francis of Assisi Elementary School
Elementary: Catholic
3.25 km
Holy Cross Catholic School
Elementary: Catholic
1.14 km
Hyde Park Public School
Elementary: Public
6.21 km
Goodfellow Public School
Elementary: Public
0.59 km
Alcona Glen Elementary School
Elementary: Public
3.03 km
Our Lady of the Lake Catholic College High School
Secondary: Catholic
14.58 km
Keswick High School
Secondary: Public
13.72 km
St Peter's Secondary School
Secondary: Catholic
8.39 km
Nantyr Shores Secondary School
Secondary: Public
3.19 km
Eastview Secondary School
Secondary: Public
12.70 km
Innisdale Secondary School
Secondary: Public
11.91 km
-
Warrington Park
Innisfil ON 1.01km -
Innisfil Beach Park
676 Innisfil Beach Rd, Innisfil ON 1.31km -
Huron Court Park
Innisfil ON 2.74km
-
Pace Credit Union
1040 Innisfil Beach Rd, Innisfil ON L9S 2M5 2.16km -
TD Canada Trust Branch and ATM
1054 Innisfil Beach Rd, Innisfil ON L9S 4T9 2.21km -
PACE Credit Union
8034 Yonge St, Innisfil ON L9S 1L6 6.5km














