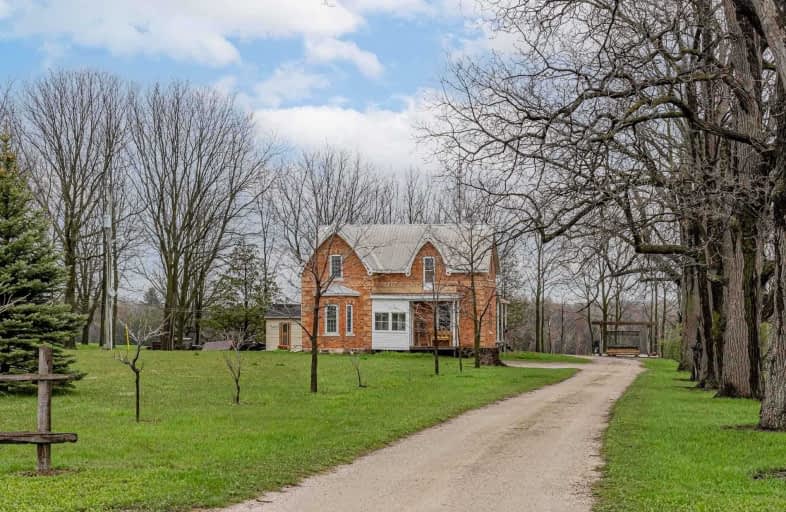Sold on May 18, 2021
Note: Property is not currently for sale or for rent.

-
Type: Detached
-
Style: 2-Storey
-
Size: 1500 sqft
-
Lot Size: 324.74 x 278.48 Feet
-
Age: No Data
-
Taxes: $4,671 per year
-
Days on Site: 12 Days
-
Added: May 06, 2021 (1 week on market)
-
Updated:
-
Last Checked: 3 months ago
-
MLS®#: N5223530
-
Listed By: Royal lepage your community realty, brokerage
Whether You Enjoy The Great Outdoors, Have A Passion For Homes With Character, Need Extra Space For Your Home Office, Or Are Looking For An Investment (Or All Of The Above?!), This Is The Right Address. This 4 Bedroom Brick Home Will Win Your Heart With Its Practical Layout, High Ceilings, And That Special Charm That Just Can't Be Imitated. The 2 Acre Lot Is Where Your Family Memories Will Be Made.
Extras
This Is Where The Country Meets The City. Only A Short Drive To Amenities And Entertainment Both Innisfil And Barrie Have To Offer. Further Growth Is In The Cards For Both Municipalities. Innisfil Go Stn Has Been Endorsed By The Council!
Property Details
Facts for 7505 10 Sideroad, Innisfil
Status
Days on Market: 12
Last Status: Sold
Sold Date: May 18, 2021
Closed Date: Jul 29, 2021
Expiry Date: Jul 09, 2021
Sold Price: $968,000
Unavailable Date: May 18, 2021
Input Date: May 06, 2021
Property
Status: Sale
Property Type: Detached
Style: 2-Storey
Size (sq ft): 1500
Area: Innisfil
Community: Rural Innisfil
Availability Date: 30/60/Tba
Inside
Bedrooms: 4
Bathrooms: 2
Kitchens: 1
Rooms: 9
Den/Family Room: Yes
Air Conditioning: None
Fireplace: No
Washrooms: 2
Building
Basement: Unfinished
Heat Type: Forced Air
Heat Source: Gas
Exterior: Brick
Water Supply Type: Drilled Well
Water Supply: Well
Special Designation: Unknown
Parking
Driveway: Private
Garage Spaces: 1
Garage Type: Detached
Covered Parking Spaces: 10
Total Parking Spaces: 11
Fees
Tax Year: 2020
Tax Legal Description: Pt S 1/2 Lt 11 Con 8 Innisfil, Pt 1 Pl 51R1938*
Taxes: $4,671
Land
Cross Street: 10 Sdrd / Innisfil B
Municipality District: Innisfil
Fronting On: East
Pool: None
Sewer: Septic
Lot Depth: 278.48 Feet
Lot Frontage: 324.74 Feet
Acres: 2-4.99
Zoning: Rr
Additional Media
- Virtual Tour: https://my.matterport.com/show/?m=DVsNYdgDnMF&mls=1
Rooms
Room details for 7505 10 Sideroad, Innisfil
| Type | Dimensions | Description |
|---|---|---|
| Kitchen Ground | - | Window, Pantry, B/I Dishwasher |
| Dining Ground | - | Wood Floor, Combined W/Living, Pot Lights |
| Living Ground | - | Wood Floor, Combined W/Dining, Ceiling Fan |
| Family Ground | - | Wood Floor, Wainscoting |
| 4th Br Ground | - | Wood Floor, Closet, Pot Lights |
| Master 2nd | - | Wood Floor, W/O To Roof, W/I Closet |
| 2nd Br 2nd | - | Wood Floor |
| 3rd Br 2nd | - | Wood Floor |
| Loft 2nd | - | Laminate, 2 Pc Ensuite |

| XXXXXXXX | XXX XX, XXXX |
XXXX XXX XXXX |
$XXX,XXX |
| XXX XX, XXXX |
XXXXXX XXX XXXX |
$XXX,XXX |
| XXXXXXXX XXXX | XXX XX, XXXX | $968,000 XXX XXXX |
| XXXXXXXX XXXXXX | XXX XX, XXXX | $879,900 XXX XXXX |

Innisfil Central Public School
Elementary: PublicSt Michael the Archangel Catholic Elementary School
Elementary: CatholicÉcole élémentaire La Source
Elementary: PublicSunnybrae Public School
Elementary: PublicWillow Landing Elementary School
Elementary: PublicMapleview Heights Elementary School
Elementary: PublicÉcole secondaire Roméo Dallaire
Secondary: PublicSimcoe Alternative Secondary School
Secondary: PublicSt Peter's Secondary School
Secondary: CatholicNantyr Shores Secondary School
Secondary: PublicBear Creek Secondary School
Secondary: PublicInnisdale Secondary School
Secondary: Public
