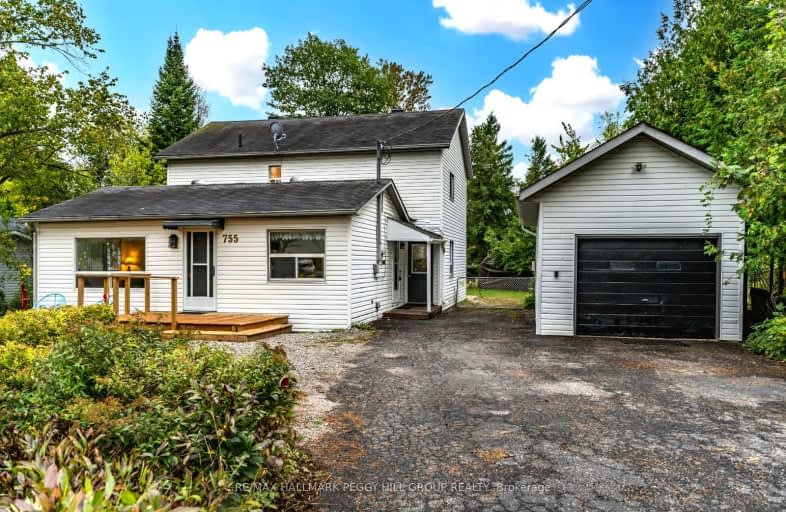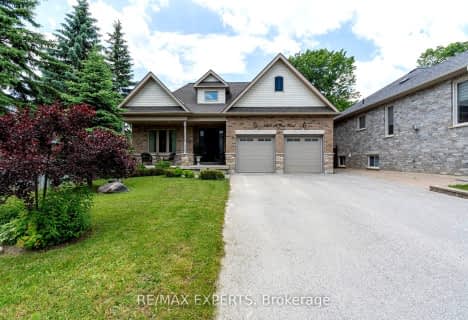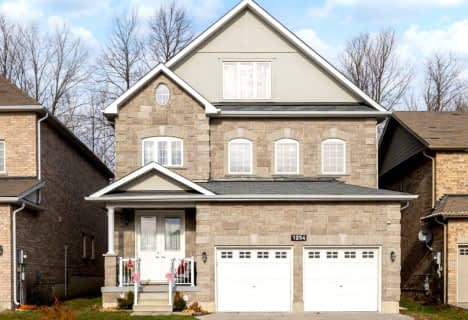Car-Dependent
- Most errands require a car.
33
/100
Somewhat Bikeable
- Most errands require a car.
44
/100

Lake Simcoe Public School
Elementary: Public
3.26 km
Killarney Beach Public School
Elementary: Public
7.69 km
St Francis of Assisi Elementary School
Elementary: Catholic
2.49 km
Holy Cross Catholic School
Elementary: Catholic
0.64 km
Goodfellow Public School
Elementary: Public
0.63 km
Alcona Glen Elementary School
Elementary: Public
2.53 km
Our Lady of the Lake Catholic College High School
Secondary: Catholic
13.81 km
Keswick High School
Secondary: Public
12.97 km
St Peter's Secondary School
Secondary: Catholic
8.73 km
Nantyr Shores Secondary School
Secondary: Public
2.47 km
Eastview Secondary School
Secondary: Public
13.30 km
Innisdale Secondary School
Secondary: Public
12.22 km
-
Warrington Park
Innisfil ON 0.6km -
Innisfil Beach Park
676 Innisfil Beach Rd, Innisfil ON 0.6km -
Huron Court Park
Innisfil ON 2.26km
-
Pace Credit Union
1040 Innisfil Beach Rd, Innisfil ON L9S 2M5 1.51km -
TD Canada Trust Branch and ATM
1054 Innisfil Beach Rd, Innisfil ON L9S 4T9 1.58km -
RBC Royal Bank
902 Lockhart Rd, Innisfil ON L9S 4V2 3.43km






