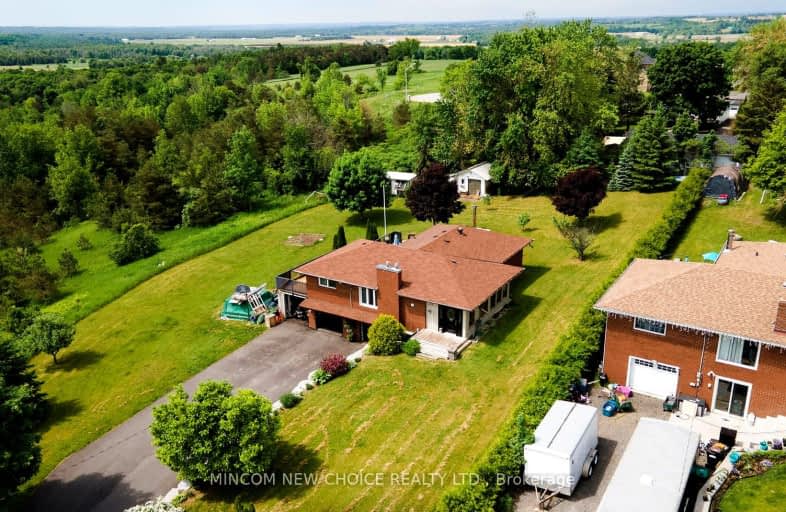Inactive on Oct 10, 2023
Note: Property is not currently for sale or for rent.

-
Type: Detached
-
Style: Bungalow-Raised
-
Size: 2000 sqft
-
Lot Size: 60.02 x 249.89 Feet
-
Age: 31-50 years
-
Taxes: $4,990 per year
-
Days on Site: 92 Days
-
Added: Jul 10, 2023 (3 months on market)
-
Updated:
-
Last Checked: 3 months ago
-
MLS®#: N6654036
-
Listed By: Mincom new choice realty ltd.
Welcome To This Beautiful Raised Bungalow On A Huge Premium Lot! Meticulously Cared For Inside & Out. Perched High Up With A Beautiful View For Miles Overlooking Lush Trees! Perfect For Your Growing Family Or That Quiet Life That You've Been Longing For In The Quaint Community Of Churchill In Innisfil! This Perfect Home Has It All. Municipal Water, Located At Bottom Of A Quiet Dead End Street. Primary Bedroom In A Separate Wing Has Walkout To Your Large Over-Sized Deck, Covering Entire Private Side Of Your Home, Hardwood On Main, Fully Finished Large, Bright Basement With Kitchenette & Full Washroom Has Walkout To Side Yard For In-Law Suite Potential. Minutes To Cook's Bay Waterfront. If You're Looking For A More Tranquil Life & Something Truly Unique, Don't Wait On This Home!
Extras
B/I Dish Washer, B/I Wall Ovens, B/I Micro, Fridge, Bar Fridge, All Elfs & Window Coverings, Wood Stove In Rec Room Is Wett Certified, Hwt(Rental), New Roof Shingles 2020, Windows 2010, Well At Side Of Deck- Sealed & Never Used
Property Details
Facts for 856 Allan Street, Innisfil
Status
Days on Market: 92
Last Status: Expired
Sold Date: Jun 18, 2025
Closed Date: Nov 30, -0001
Expiry Date: Oct 10, 2023
Unavailable Date: Oct 11, 2023
Input Date: Jul 11, 2023
Prior LSC: Listing with no contract changes
Property
Status: Sale
Property Type: Detached
Style: Bungalow-Raised
Size (sq ft): 2000
Age: 31-50
Area: Innisfil
Community: Churchill
Availability Date: Flex 60 days
Assessment Year: 2022
Inside
Bedrooms: 4
Bathrooms: 3
Kitchens: 1
Rooms: 8
Den/Family Room: No
Air Conditioning: Central Air
Fireplace: Yes
Laundry Level: Lower
Central Vacuum: Y
Washrooms: 3
Utilities
Electricity: Yes
Gas: Yes
Cable: Available
Telephone: Available
Building
Basement: Fin W/O
Basement 2: Full
Heat Type: Forced Air
Heat Source: Gas
Exterior: Brick
Elevator: N
UFFI: No
Energy Certificate: N
Green Verification Status: N
Water Supply: Municipal
Physically Handicapped-Equipped: N
Special Designation: Unknown
Retirement: N
Parking
Driveway: Pvt Double
Garage Spaces: 1
Garage Type: Attached
Covered Parking Spaces: 8
Total Parking Spaces: 9
Fees
Tax Year: 2022
Tax Legal Description: LT 15 PL 1194 ; INNISFIL
Taxes: $4,990
Land
Cross Street: Yonge St & 4th Line
Municipality District: Innisfil
Fronting On: West
Parcel Number: 580580034
Parcel of Tied Land: N
Pool: None
Sewer: Septic
Lot Depth: 249.89 Feet
Lot Frontage: 60.02 Feet
Lot Irregularities: 249.89' X101.03' X 25
Acres: < .50
Zoning: R1
Waterfront: None
Additional Media
- Virtual Tour: https://immerse-3sixty.aryeo.com/videos/f2ed757c-7935-4a6e-8c88-d741c83202f4
Rooms
Room details for 856 Allan Street, Innisfil
| Type | Dimensions | Description |
|---|---|---|
| Kitchen Main | 3.17 x 5.41 | Eat-In Kitchen, Pantry, W/O To Deck |
| Dining Main | 3.97 x 3.71 | Hardwood Floor |
| Living Main | 4.97 x 3.81 | Hardwood Floor, Gas Fireplace |
| Sunroom Main | 2.82 x 7.04 | Tile Floor, W/O To Yard |
| Prim Bdrm Main | 3.47 x 4.31 | 4 Pc Ensuite, Hardwood Floor, W/O To Deck |
| 2nd Br Main | 2.86 x 3.19 | Hardwood Floor, Closet, Window |
| 3rd Br Main | 3.29 x 2.76 | Hardwood Floor, Closet, Window |
| 4th Br Main | 2.50 x 2.76 | Hardwood Floor, Closet, Window |
| Rec Lower | 7.08 x 11.63 |
| XXXXXXXX | XXX XX, XXXX |
XXXXXXXX XXX XXXX |
|
| XXX XX, XXXX |
XXXXXX XXX XXXX |
$X,XXX,XXX | |
| XXXXXXXX | XXX XX, XXXX |
XXXX XXX XXXX |
$XXX,XXX |
| XXX XX, XXXX |
XXXXXX XXX XXXX |
$XXX,XXX | |
| XXXXXXXX | XXX XX, XXXX |
XXXX XXX XXXX |
$XXX,XXX |
| XXX XX, XXXX |
XXXXXX XXX XXXX |
$XXX,XXX | |
| XXXXXXXX | XXX XX, XXXX |
XXXXXXXX XXX XXXX |
|
| XXX XX, XXXX |
XXXXXX XXX XXXX |
$X,XXX,XXX | |
| XXXXXXXX | XXX XX, XXXX |
XXXXXXXX XXX XXXX |
|
| XXX XX, XXXX |
XXXXXX XXX XXXX |
$X,XXX,XXX |
| XXXXXXXX XXXXXXXX | XXX XX, XXXX | XXX XXXX |
| XXXXXXXX XXXXXX | XXX XX, XXXX | $1,100,000 XXX XXXX |
| XXXXXXXX XXXX | XXX XX, XXXX | $420,000 XXX XXXX |
| XXXXXXXX XXXXXX | XXX XX, XXXX | $429,900 XXX XXXX |
| XXXXXXXX XXXX | XXX XX, XXXX | $169,500 XXX XXXX |
| XXXXXXXX XXXXXX | XXX XX, XXXX | $169,700 XXX XXXX |
| XXXXXXXX XXXXXXXX | XXX XX, XXXX | XXX XXXX |
| XXXXXXXX XXXXXX | XXX XX, XXXX | $1,100,000 XXX XXXX |
| XXXXXXXX XXXXXXXX | XXX XX, XXXX | XXX XXXX |
| XXXXXXXX XXXXXX | XXX XX, XXXX | $1,100,000 XXX XXXX |

Lake Simcoe Public School
Elementary: PublicHon Earl Rowe Public School
Elementary: PublicInnisfil Central Public School
Elementary: PublicKillarney Beach Public School
Elementary: PublicSt Francis of Assisi Elementary School
Elementary: CatholicAlcona Glen Elementary School
Elementary: PublicBradford Campus
Secondary: PublicÉcole secondaire Roméo Dallaire
Secondary: PublicBradford District High School
Secondary: PublicSt Peter's Secondary School
Secondary: CatholicNantyr Shores Secondary School
Secondary: PublicInnisdale Secondary School
Secondary: Public-
Innisfil Beach Park
676 Innisfil Beach Rd, Innisfil ON 9.85km -
North Gwillimbury Park
10.44km -
Smart Moves Play Place
565 Bryne Dr, Barrie ON L4N 9Y3 10.91km
-
CIBC
7364 Yonge St, Innisfil ON L9S 2M6 5.69km -
BMO Bank of Montreal
2098 Commerce Park Dr, Innisfil ON L9S 4A3 6.81km -
Scotiabank
1161 Innisfil Beach Rd, Innisfil ON L9S 4Y8 7.97km


