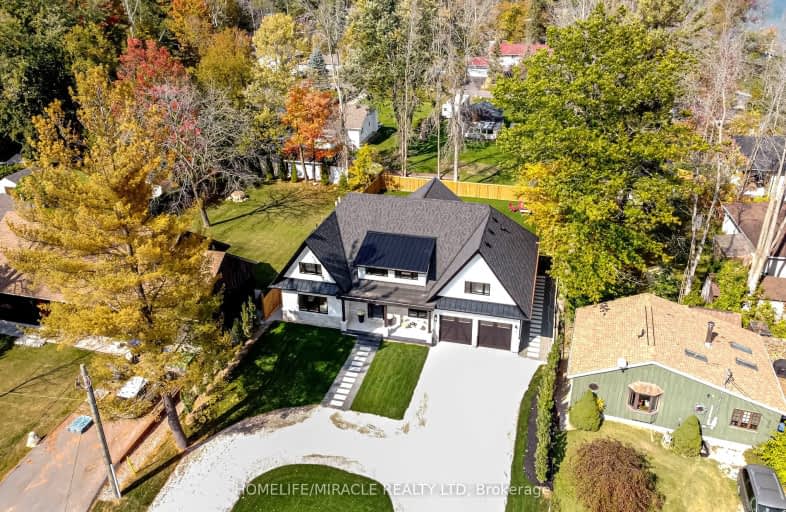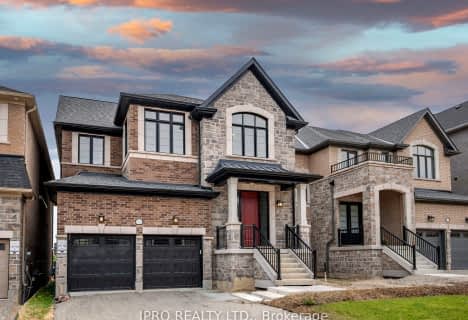Car-Dependent
- Almost all errands require a car.
Somewhat Bikeable
- Most errands require a car.

Lake Simcoe Public School
Elementary: PublicKillarney Beach Public School
Elementary: PublicSt Francis of Assisi Elementary School
Elementary: CatholicHoly Cross Catholic School
Elementary: CatholicGoodfellow Public School
Elementary: PublicAlcona Glen Elementary School
Elementary: PublicOur Lady of the Lake Catholic College High School
Secondary: CatholicKeswick High School
Secondary: PublicSt Peter's Secondary School
Secondary: CatholicNantyr Shores Secondary School
Secondary: PublicEastview Secondary School
Secondary: PublicInnisdale Secondary School
Secondary: Public-
Innisfil Beach Park
676 Innisfil Beach Rd, Innisfil ON 2.13km -
North Gwillimbury Park
4.41km -
Willow Beach Park
Lake Dr N, Georgina ON 9.21km
-
TD Bank Financial Group
945 Innisfil Beach Rd, Innisfil ON L9S 1V3 1.57km -
TD Bank Financial Group
1054 Innisfil Beach Rd, Innisfil ON L9S 4T9 1.83km -
RBC Royal Bank ATM
2371 25th Side Rd, Innisfil ON L9S 2G3 2.94km
- 5 bath
- 4 bed
- 2500 sqft
1648 Roslyn Avenue, Innisfil, Ontario • L9S 4N2 • Rural Innisfil
- 6 bath
- 4 bed
- 3500 sqft
992 Little Cedar Avenue, Innisfil, Ontario • L0L 1W0 • Rural Innisfil










