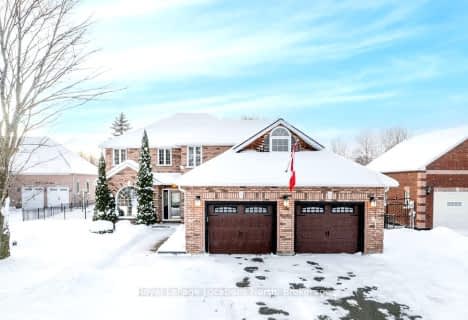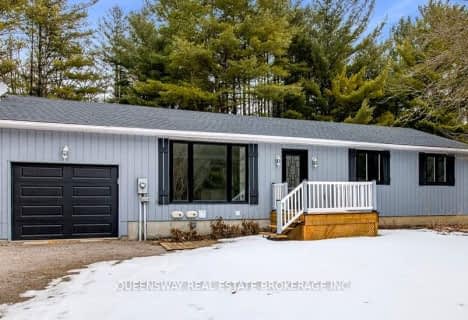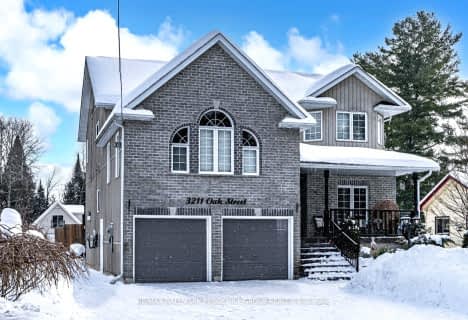
Shanty Bay Public School
Elementary: Public
3.23 km
Holy Cross Catholic School
Elementary: Catholic
7.36 km
Hyde Park Public School
Elementary: Public
4.94 km
Hewitt's Creek Public School
Elementary: Public
5.87 km
Goodfellow Public School
Elementary: Public
6.81 km
Saint Gabriel the Archangel Catholic School
Elementary: Catholic
5.26 km
St Joseph's Separate School
Secondary: Catholic
10.28 km
Barrie North Collegiate Institute
Secondary: Public
10.39 km
St Peter's Secondary School
Secondary: Catholic
7.40 km
Nantyr Shores Secondary School
Secondary: Public
9.24 km
Eastview Secondary School
Secondary: Public
8.32 km
Innisdale Secondary School
Secondary: Public
10.36 km





