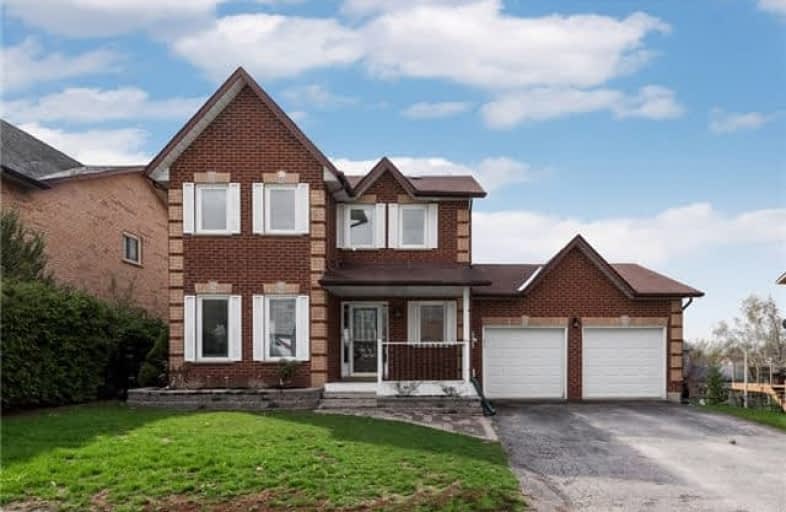Sold on Jun 09, 2017
Note: Property is not currently for sale or for rent.

-
Type: Detached
-
Style: 2-Storey
-
Size: 2000 sqft
-
Lot Size: 65.61 x 101.48 Feet
-
Age: 16-30 years
-
Taxes: $4,100 per year
-
Days on Site: 39 Days
-
Added: Sep 07, 2019 (1 month on market)
-
Updated:
-
Last Checked: 3 months ago
-
MLS®#: N3782680
-
Listed By: Re/max chay realty inc., brokerage
Convenient Country Living. Matchless, Meticulous And Memorable Are How You Will Feel After Walking Thru The Doors Of This Solid 2 Storey All Brick Home. Nestled On A Wide Country Lot In The Hamlet Of Cookstown. Turn The Key And Start Living. Close To All Local Amenities, Schools, 400 & Hwy 27 Access.
Extras
Fridge/Stove, Washer/Dryer, Dishwasher, Microwave Exclusions: Hot Tub, Tvs On Wall Mounts, Wine Fridge & Chest Freezer
Property Details
Facts for 9 Victoria Street East, Innisfil
Status
Days on Market: 39
Last Status: Sold
Sold Date: Jun 09, 2017
Closed Date: Jul 31, 2017
Expiry Date: Jul 07, 2017
Sold Price: $720,000
Unavailable Date: Jun 09, 2017
Input Date: May 01, 2017
Prior LSC: Sold
Property
Status: Sale
Property Type: Detached
Style: 2-Storey
Size (sq ft): 2000
Age: 16-30
Area: Innisfil
Community: Cookstown
Availability Date: Tbd
Inside
Bedrooms: 4
Bedrooms Plus: 1
Bathrooms: 3
Kitchens: 1
Rooms: 5
Den/Family Room: Yes
Air Conditioning: Central Air
Fireplace: Yes
Laundry Level: Main
Washrooms: 3
Utilities
Electricity: Yes
Gas: Yes
Cable: Yes
Telephone: Yes
Building
Basement: Full
Basement 2: W/O
Heat Type: Forced Air
Heat Source: Gas
Exterior: Brick
Elevator: N
UFFI: No
Water Supply: Municipal
Physically Handicapped-Equipped: N
Special Designation: Unknown
Retirement: N
Parking
Driveway: Pvt Double
Garage Spaces: 2
Garage Type: Attached
Covered Parking Spaces: 2
Total Parking Spaces: 4
Fees
Tax Year: 2017
Tax Legal Description: Pcl 4-1 Sec 51M394; Lt 4 Pl 51 M394; Cookstown
Taxes: $4,100
Land
Cross Street: Road Closure May 1-9
Municipality District: Innisfil
Fronting On: East
Parcel Number: 580480017
Pool: None
Sewer: Sewers
Lot Depth: 101.48 Feet
Lot Frontage: 65.61 Feet
Acres: < .50
Zoning: Res
Waterfront: None
Additional Media
- Virtual Tour: http://tours.homeshots.biz/759273?idx=1
Rooms
Room details for 9 Victoria Street East, Innisfil
| Type | Dimensions | Description |
|---|---|---|
| Living Main | 3.07 x 4.27 | Hardwood Floor, Open Concept |
| Dining Main | 3.06 x 3.69 | Hardwood Floor, Open Concept |
| Kitchen Main | 3.05 x 5.80 | Eat-In Kitchen, Centre Island, Granite Counter |
| Family Main | 3.08 x 5.27 | Electric Fireplace, Hardwood Floor |
| Master Upper | 4.58 x 4.90 | W/I Closet, 3 Pc Ensuite, Broadloom |
| Br Upper | 3.36 x 2.47 | |
| Br Upper | 3.08 x 3.02 | |
| Br Upper | 3.08 x 3.08 | |
| Br Lower | 3.06 x 3.37 | |
| Rec Lower | 4.29 x 7.96 | W/O To Yard, Laminate |
| Office Lower | 3.05 x 4.89 | Laminate |
| Laundry Main | - | Ceramic Floor |
| XXXXXXXX | XXX XX, XXXX |
XXXX XXX XXXX |
$XXX,XXX |
| XXX XX, XXXX |
XXXXXX XXX XXXX |
$XXX,XXX |
| XXXXXXXX XXXX | XXX XX, XXXX | $720,000 XXX XXXX |
| XXXXXXXX XXXXXX | XXX XX, XXXX | $729,998 XXX XXXX |

Sir William Osler Public School
Elementary: PublicHon Earl Rowe Public School
Elementary: PublicInnisfil Central Public School
Elementary: PublicMonsignor J E Ronan Catholic School
Elementary: CatholicTecumseth Beeton Elementary School
Elementary: PublicCookstown Central Public School
Elementary: PublicBradford Campus
Secondary: PublicÉcole secondaire Roméo Dallaire
Secondary: PublicHoly Trinity High School
Secondary: CatholicBradford District High School
Secondary: PublicBear Creek Secondary School
Secondary: PublicBanting Memorial District High School
Secondary: Public

