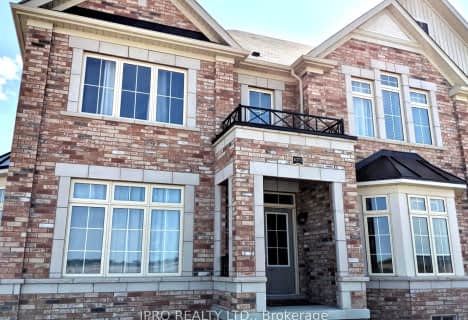
Lake Simcoe Public School
Elementary: Public
3.64 km
Innisfil Central Public School
Elementary: Public
2.75 km
Killarney Beach Public School
Elementary: Public
0.90 km
St Francis of Assisi Elementary School
Elementary: Catholic
4.34 km
Holy Cross Catholic School
Elementary: Catholic
6.49 km
Alcona Glen Elementary School
Elementary: Public
5.14 km
Bradford Campus
Secondary: Public
16.63 km
Our Lady of the Lake Catholic College High School
Secondary: Catholic
10.01 km
Keswick High School
Secondary: Public
9.59 km
Bradford District High School
Secondary: Public
17.05 km
St Peter's Secondary School
Secondary: Catholic
11.70 km
Nantyr Shores Secondary School
Secondary: Public
4.46 km
$
$1,099,999
- 2 bath
- 4 bed
- 2500 sqft
984 Little Cedar Avenue, Innisfil, Ontario • L0L 1C0 • Rural Innisfil









