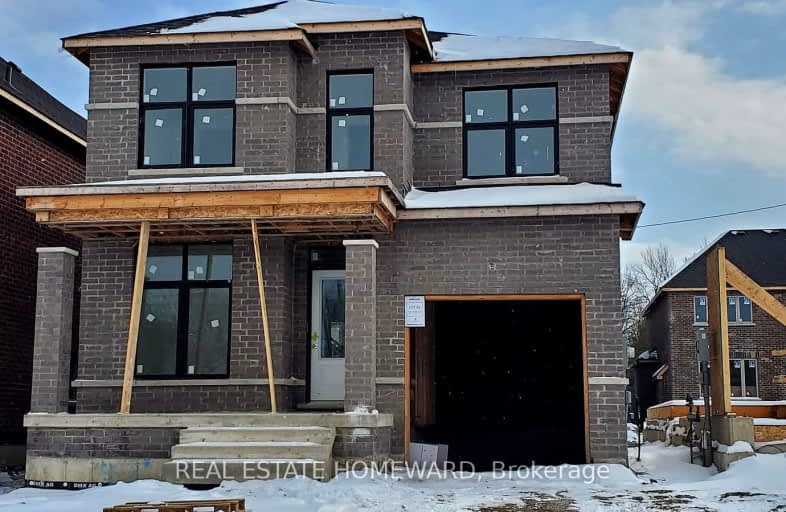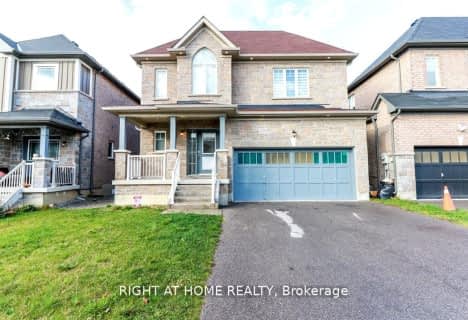Car-Dependent
- Most errands require a car.
Somewhat Bikeable
- Most errands require a car.

Lake Simcoe Public School
Elementary: PublicInnisfil Central Public School
Elementary: PublicKillarney Beach Public School
Elementary: PublicSt Francis of Assisi Elementary School
Elementary: CatholicHoly Cross Catholic School
Elementary: CatholicAlcona Glen Elementary School
Elementary: PublicBradford Campus
Secondary: PublicOur Lady of the Lake Catholic College High School
Secondary: CatholicKeswick High School
Secondary: PublicBradford District High School
Secondary: PublicSt Peter's Secondary School
Secondary: CatholicNantyr Shores Secondary School
Secondary: Public-
North Gwillimbury Park
6.16km -
Innisfil Centennial Park
Innisfil ON 7.68km -
Bayview Park
Bayview Ave (btw Bayview & Lowndes), Keswick ON 7.8km
-
Pace Credit Union
1040 Innisfil Beach Rd, Innisfil ON L9S 2M5 6.03km -
CIBC
7364 Yonge St, Innisfil ON L9S 2M6 6.57km -
BMO Bank of Montreal
76 Arlington Dr, Keswick ON L4P 0A9 8.62km

















