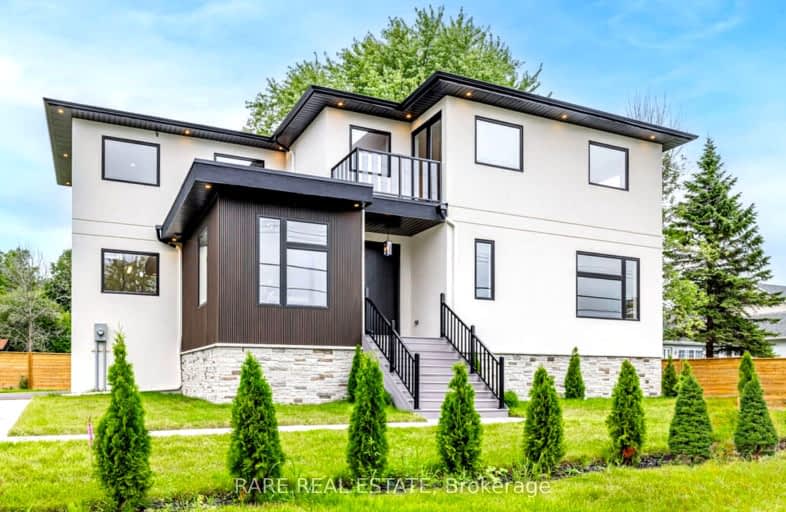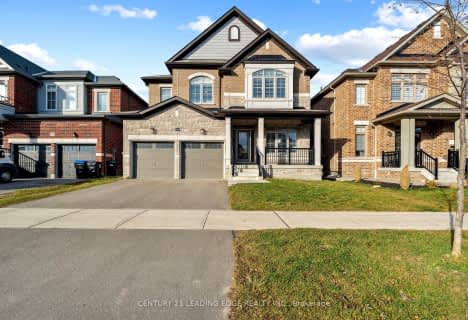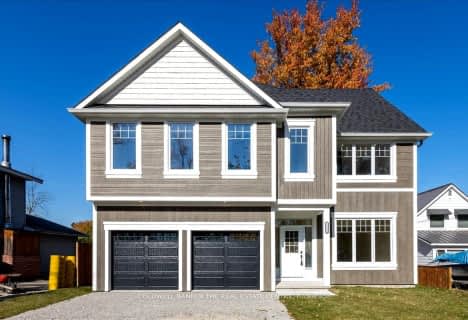

Lake Simcoe Public School
Elementary: PublicKillarney Beach Public School
Elementary: PublicSt Francis of Assisi Elementary School
Elementary: CatholicHoly Cross Catholic School
Elementary: CatholicGoodfellow Public School
Elementary: PublicAlcona Glen Elementary School
Elementary: PublicOur Lady of the Lake Catholic College High School
Secondary: CatholicKeswick High School
Secondary: PublicSt Peter's Secondary School
Secondary: CatholicNantyr Shores Secondary School
Secondary: PublicEastview Secondary School
Secondary: PublicInnisdale Secondary School
Secondary: Public-
Innisfil Beach Park
676 Innisfil Beach Rd, Innisfil ON 3.73km -
North Gwillimbury Park
4.16km -
Whipper Watson Park
Georgina ON 8.01km
-
TD Bank Financial Group
945 Innisfil Beach Rd, Innisfil ON L9S 1V3 3.08km -
Pace Credit Union
1040 Innisfil Beach Rd, Innisfil ON L9S 2M5 3.18km -
RBC Royal Bank
1501 Innisfil Beach Rd, Innisfil ON L9S 4B2 3.79km
















