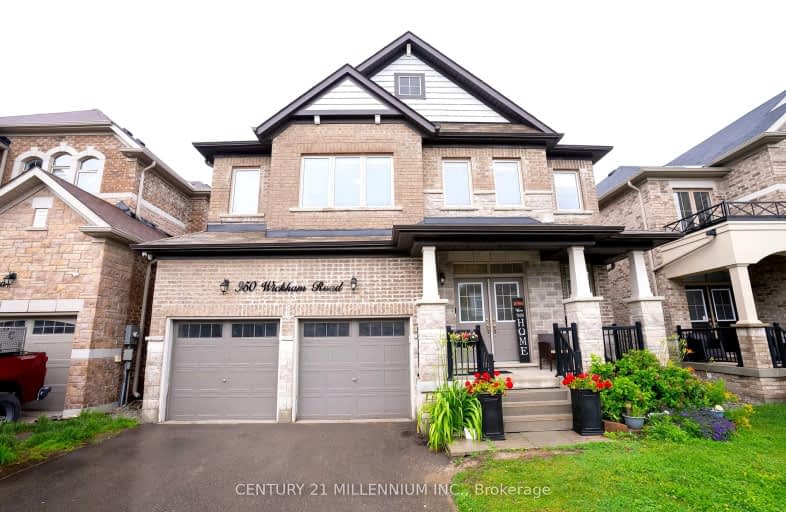
Video Tour
Car-Dependent
- Almost all errands require a car.
2
/100
Somewhat Bikeable
- Most errands require a car.
25
/100

Lake Simcoe Public School
Elementary: Public
0.98 km
Killarney Beach Public School
Elementary: Public
4.31 km
St Francis of Assisi Elementary School
Elementary: Catholic
1.13 km
Holy Cross Catholic School
Elementary: Catholic
3.19 km
Goodfellow Public School
Elementary: Public
3.77 km
Alcona Glen Elementary School
Elementary: Public
2.47 km
Our Lady of the Lake Catholic College High School
Secondary: Catholic
11.30 km
Keswick High School
Secondary: Public
10.60 km
St Peter's Secondary School
Secondary: Catholic
10.05 km
Nantyr Shores Secondary School
Secondary: Public
1.42 km
Eastview Secondary School
Secondary: Public
15.40 km
Innisdale Secondary School
Secondary: Public
13.19 km
-
Innisfil Beach Park
676 Innisfil Beach Rd, Innisfil ON 3.18km -
North Gwillimbury Park
Georgina ON 4.86km -
The Queensway Park
Barrie ON 9.22km
-
Scotiabank
1161 Innisfil Beach Rd, Innisfil ON L9S 4Y8 2.24km -
TD Bank Financial Group
945 Innisfil Beach Rd, Innisfil ON L9S 1V3 2.28km -
TD Canada Trust Branch and ATM
1054 Innisfil Beach Rd, Innisfil ON L9S 4T9 2.32km










