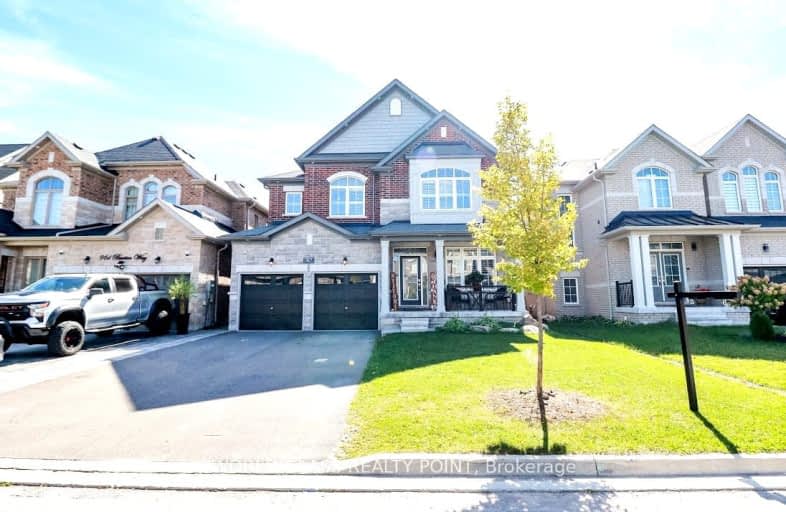
Video Tour
Car-Dependent
- Almost all errands require a car.
1
/100
Somewhat Bikeable
- Most errands require a car.
25
/100

Lake Simcoe Public School
Elementary: Public
1.20 km
Killarney Beach Public School
Elementary: Public
4.37 km
St Francis of Assisi Elementary School
Elementary: Catholic
1.25 km
Holy Cross Catholic School
Elementary: Catholic
3.22 km
Goodfellow Public School
Elementary: Public
3.79 km
Alcona Glen Elementary School
Elementary: Public
2.63 km
Our Lady of the Lake Catholic College High School
Secondary: Catholic
11.14 km
Keswick High School
Secondary: Public
10.43 km
St Peter's Secondary School
Secondary: Catholic
10.24 km
Nantyr Shores Secondary School
Secondary: Public
1.57 km
Eastview Secondary School
Secondary: Public
15.56 km
Innisdale Secondary School
Secondary: Public
13.40 km
-
Huron Court Park
Innisfil ON 2.73km -
Innisfil Beach Park
676 Innisfil Beach Rd, Innisfil ON 3.13km -
Warrington Park
Innisfil ON 3.36km
-
Pace Credit Union
1040 Innisfil Beach Rd, Innisfil ON L9S 2M5 2.39km -
TD Canada Trust Branch and ATM
1054 Innisfil Beach Rd, Innisfil ON L9S 4T9 2.4km -
PACE Credit Union
8034 Yonge St, Innisfil ON L9S 1L6 7.38km













