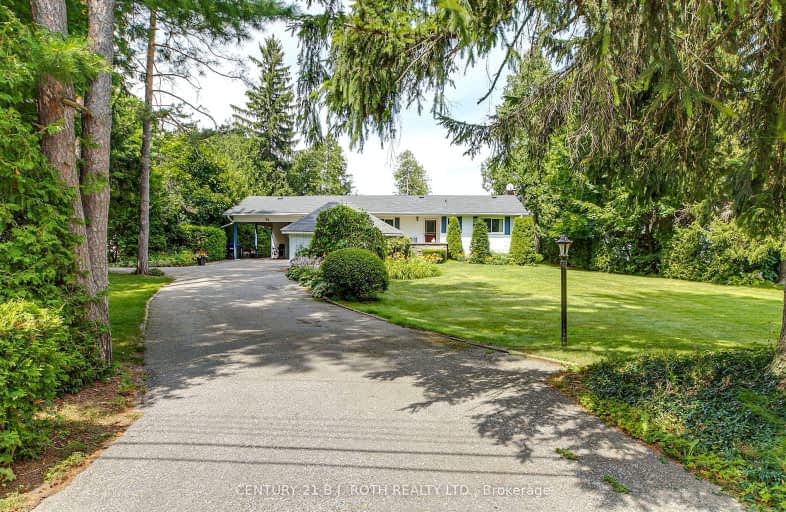Car-Dependent
- Almost all errands require a car.
Somewhat Bikeable
- Most errands require a car.

Shanty Bay Public School
Elementary: PublicGuthrie Public School
Elementary: PublicHoly Cross Catholic School
Elementary: CatholicHyde Park Public School
Elementary: PublicGoodfellow Public School
Elementary: PublicSaint Gabriel the Archangel Catholic School
Elementary: CatholicSt Joseph's Separate School
Secondary: CatholicBarrie North Collegiate Institute
Secondary: PublicSt Peter's Secondary School
Secondary: CatholicNantyr Shores Secondary School
Secondary: PublicEastview Secondary School
Secondary: PublicInnisdale Secondary School
Secondary: Public- 6 bath
- 4 bed
- 3000 sqft
3934 Richview Road, Innisfil, Ontario • L9S 2L7 • Rural Innisfil






