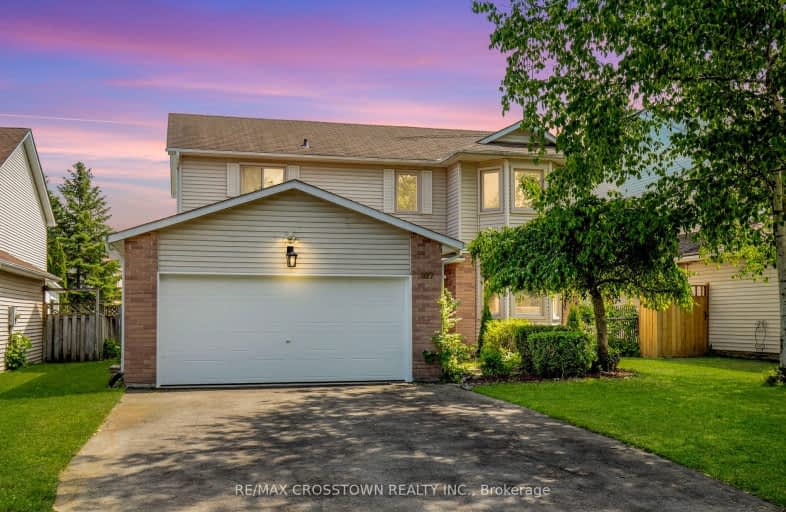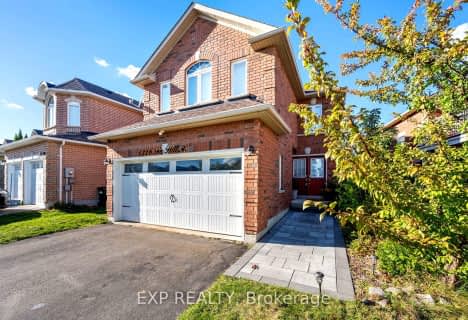
Video Tour
Car-Dependent
- Most errands require a car.
36
/100
Somewhat Bikeable
- Most errands require a car.
25
/100

Lake Simcoe Public School
Elementary: Public
1.34 km
Killarney Beach Public School
Elementary: Public
5.70 km
St Francis of Assisi Elementary School
Elementary: Catholic
0.54 km
Holy Cross Catholic School
Elementary: Catholic
1.74 km
Goodfellow Public School
Elementary: Public
2.32 km
Alcona Glen Elementary School
Elementary: Public
1.59 km
Our Lady of the Lake Catholic College High School
Secondary: Catholic
12.48 km
Keswick High School
Secondary: Public
11.73 km
St Peter's Secondary School
Secondary: Catholic
9.13 km
Nantyr Shores Secondary School
Secondary: Public
0.72 km
Eastview Secondary School
Secondary: Public
14.26 km
Innisdale Secondary School
Secondary: Public
12.43 km
-
Innisfil Beach Park
676 Innisfil Beach Rd, Innisfil ON 1.88km -
Elmwood Park, Lake Simcoe
Georgina ON 7.3km -
The Queensway Park
Barrie ON 8.05km
-
TD Canada Trust Branch and ATM
1054 Innisfil Beach Rd, Innisfil ON L9S 4T9 0.96km -
RBC Royal Bank
1501 Innisfil Beach Rd, Innisfil ON L9S 4B2 2.36km -
RBC Royal Bank
902 Lockhart Rd, Innisfil ON L9S 4V2 5.15km













