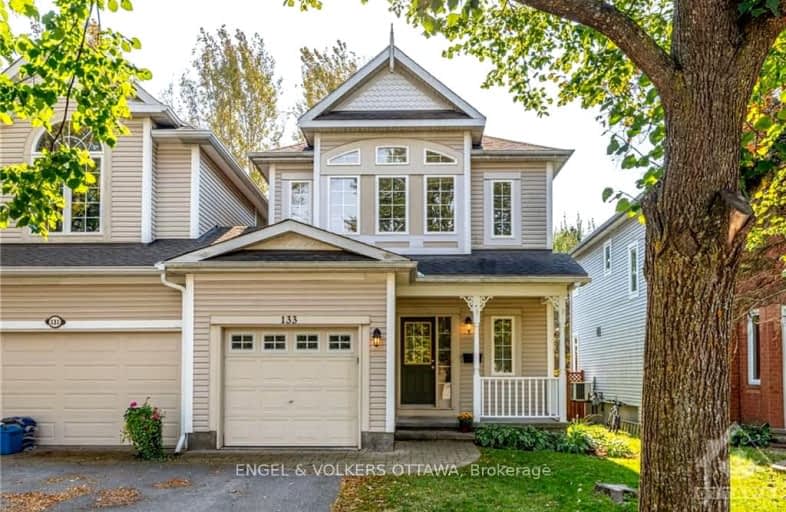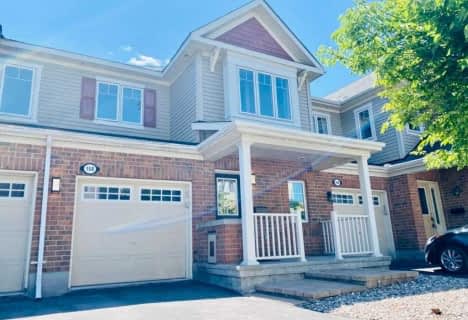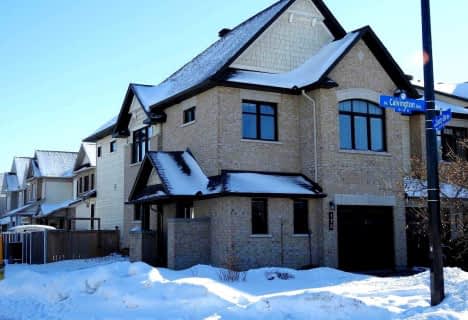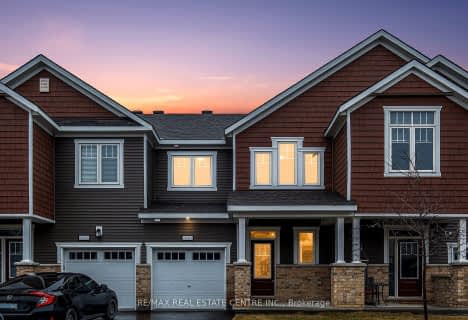
Kanata Highlands Public School
Elementary: PublicÉcole élémentaire catholique Saint-Rémi
Elementary: CatholicHoly Redeemer Elementary School
Elementary: CatholicHoly Trinity Catholic Intermediate School
Elementary: CatholicAll Saints Catholic Intermediate School
Elementary: CatholicSt. Gabriel Elementary School
Elementary: CatholicÉcole secondaire catholique Paul-Desmarais
Secondary: CatholicA.Y. Jackson Secondary School
Secondary: PublicAll Saints Catholic High School
Secondary: CatholicHoly Trinity Catholic High School
Secondary: CatholicSacred Heart High School
Secondary: CatholicEarl of March Secondary School
Secondary: Public- 3 bath
- 3 bed
729 MALOJA Way, Stittsville - Munster - Richmond, Ontario • K2S 0N6 • 8211 - Stittsville (North)
- 3 bath
- 3 bed
103 BLACKDOME Crescent, Kanata, Ontario • K2T 1B1 • 9007 - Kanata - Kanata Lakes/Heritage Hills
- — bath
- — bed
1789 MAPLE GROVE Road, Stittsville - Munster - Richmond, Ontario • K2S 0M4 • 8211 - Stittsville (North)
- 3 bath
- 3 bed
10 Hodgson Court, Kanata, Ontario • K2K 2T3 • 9007 - Kanata - Kanata Lakes/Heritage Hills
- 3 bath
- 3 bed
204 Badgeley Avenue, Kanata, Ontario • K2T 0A4 • 9007 - Kanata - Kanata Lakes/Heritage Hills
- 3 bath
- 3 bed
B-750 Maloja Way, Stittsville - Munster - Richmond, Ontario • K2S 0N7 • 8211 - Stittsville (North)
- — bath
- — bed
73 Hemlo Crescent, Kanata, Ontario • K2T 1E1 • 9007 - Kanata - Kanata Lakes/Heritage Hills
- — bath
- — bed
20 Kincardine Drive, Kanata, Ontario • K2V 1B3 • 9003 - Kanata - Glencairn/Hazeldean
- 3 bath
- 4 bed
655 Allied Mews, Stittsville - Munster - Richmond, Ontario • K2S 3A1 • 8211 - Stittsville (North)






















