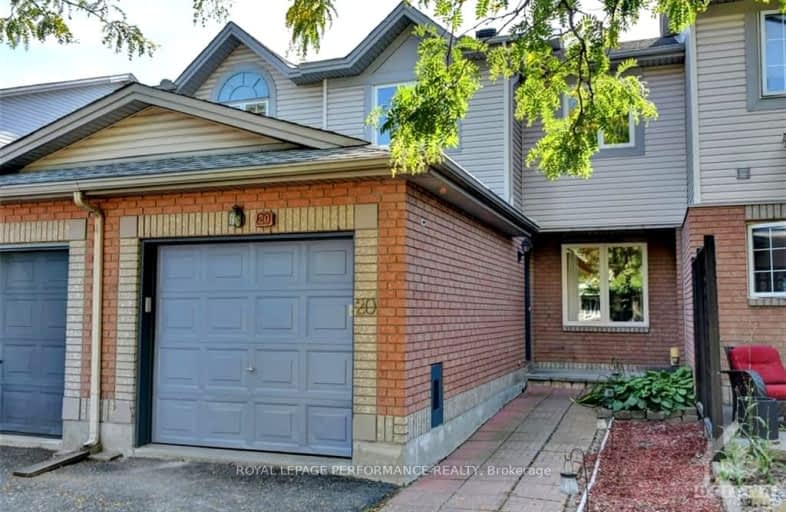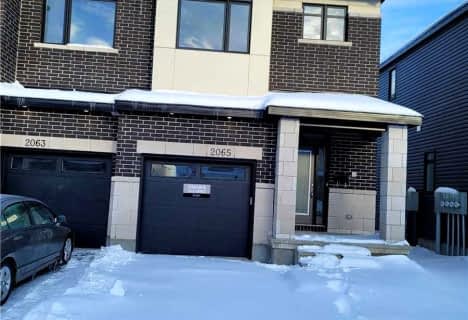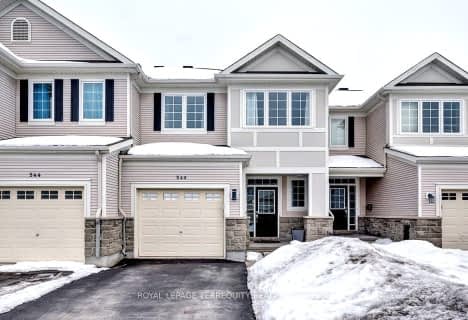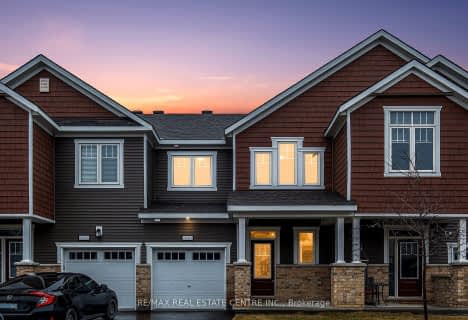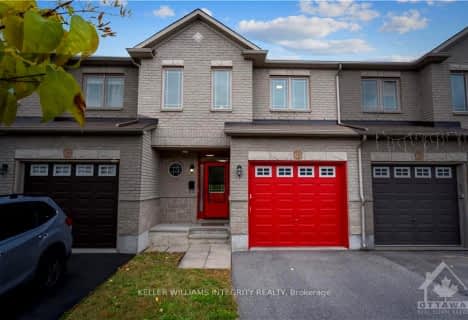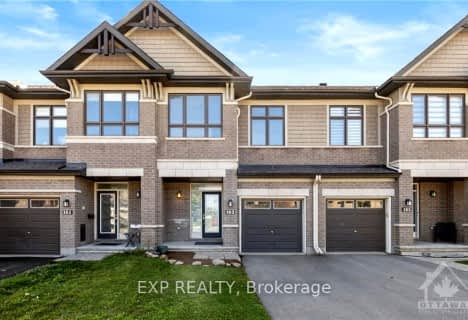
Glen Cairn Public School
Elementary: PublicCastlefrank Elementary School
Elementary: PublicSt Martin de Porres Elementary School
Elementary: CatholicHoly Redeemer Elementary School
Elementary: CatholicHoly Trinity Catholic Intermediate School
Elementary: CatholicJohn Young Elementary School
Elementary: PublicÉcole secondaire catholique Paul-Desmarais
Secondary: CatholicÉcole secondaire publique Maurice-Lapointe
Secondary: PublicA.Y. Jackson Secondary School
Secondary: PublicHoly Trinity Catholic High School
Secondary: CatholicSacred Heart High School
Secondary: CatholicEarl of March Secondary School
Secondary: Public- 3 bath
- 3 bed
729 MALOJA Way, Stittsville - Munster - Richmond, Ontario • K2S 0N6 • 8211 - Stittsville (North)
- 3 bath
- 3 bed
673 PEPPERVILLE Crescent, Kanata, Ontario • K2M 0E4 • 9010 - Kanata - Emerald Meadows/Trailwest
- 3 bath
- 3 bed
133 Hemlo Crescent, Kanata, Ontario • K2T 1E3 • 9007 - Kanata - Kanata Lakes/Heritage Hills
- — bath
- — bed
298 Livery Street, Kanata, Ontario • K2S 1E7 • 9010 - Kanata - Emerald Meadows/Trailwest
- 3 bath
- 3 bed
111 Westphalian Avenue, Kanata, Ontario • K2V 0A3 • 9010 - Kanata - Emerald Meadows/Trailwest
- 3 bath
- 3 bed
201 HIBERNIAN Walk, Kanata, Ontario • K2V 0R6 • 9010 - Kanata - Emerald Meadows/Trailwest
- 3 bath
- 3 bed
B-750 MALOJA Way, Stittsville - Munster - Richmond, Ontario • K2S 0N7 • 8211 - Stittsville (North)
- 2 bath
- 3 bed
95 RANDALL JAMES Drive, Stittsville - Munster - Richmond, Ontario • K2S 1M4 • 8202 - Stittsville (Central)
- — bath
- — bed
37 RANDALL JAMES Drive, Stittsville - Munster - Richmond, Ontario • K2S 1L9 • 8202 - Stittsville (Central)
- 3 bath
- 3 bed
163 SHINNY Avenue, Kanata, Ontario • K2V 0G4 • 9010 - Kanata - Emerald Meadows/Trailwest
