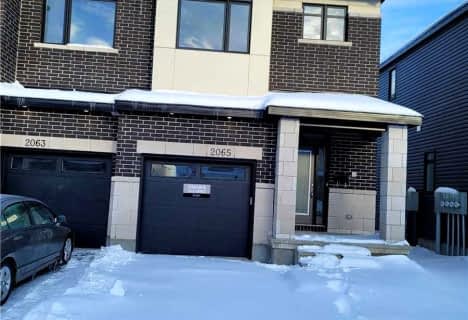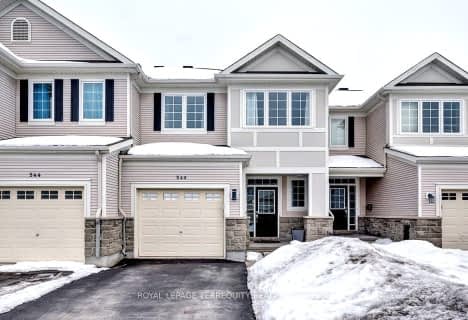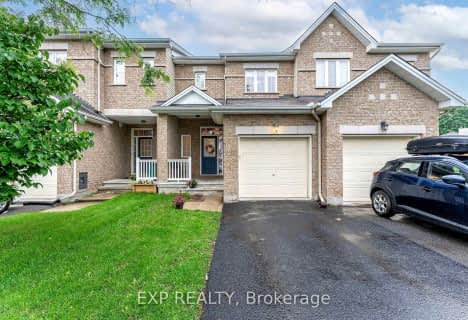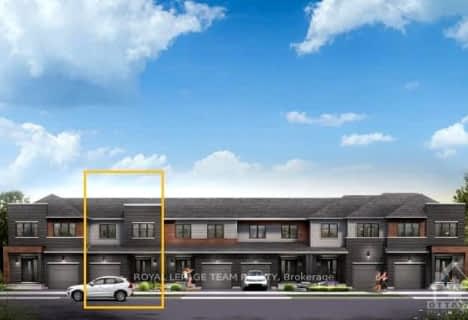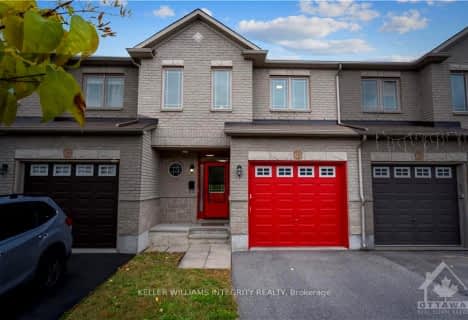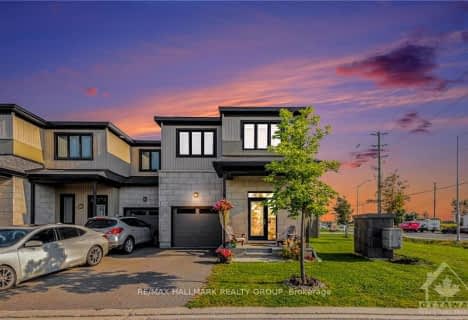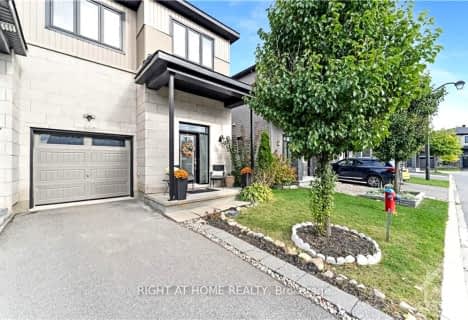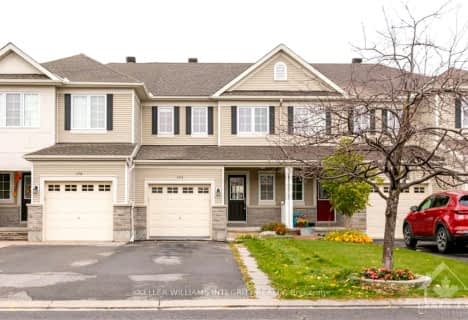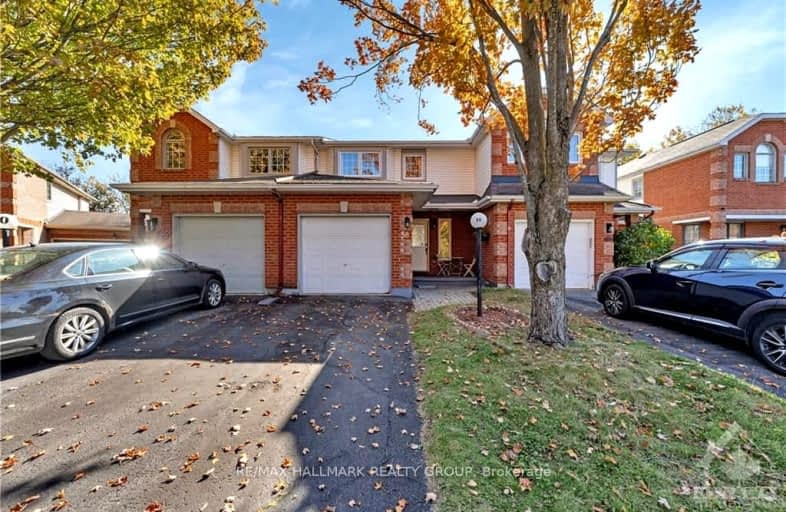

Bridlewood Community Elementary School
Elementary: PublicSt James Elementary School
Elementary: CatholicÉcole élémentaire catholique Elisabeth-Bruyère
Elementary: CatholicRoch Carrier Elementary School
Elementary: PublicÉcole élémentaire publique Maurice-Lapointe
Elementary: PublicW.O. Mitchell Elementary School
Elementary: PublicÉcole secondaire catholique Paul-Desmarais
Secondary: CatholicÉcole secondaire publique Maurice-Lapointe
Secondary: PublicÉcole secondaire catholique Collège catholique Franco-Ouest
Secondary: CatholicA.Y. Jackson Secondary School
Secondary: PublicHoly Trinity Catholic High School
Secondary: CatholicEarl of March Secondary School
Secondary: Public- 3 bath
- 3 bed
704 FAIRLINE Row, Kanata, Ontario • K2S 1E7 • 9010 - Kanata - Emerald Meadows/Trailwest
- 3 bath
- 3 bed
43 CASPIAN Row, Kanata, Ontario • K2V 0R7 • 9010 - Kanata - Emerald Meadows/Trailwest
- 4 bath
- 3 bed
638 PEPPERVILLE Crescent, Kanata, Ontario • K2M 0E8 • 9010 - Kanata - Emerald Meadows/Trailwest
- 3 bath
- 3 bed
673 PEPPERVILLE Crescent, Kanata, Ontario • K2M 0E4 • 9010 - Kanata - Emerald Meadows/Trailwest
- 3 bath
- 3 bed
200 Don Brown Private, Kanata, Ontario • K2M 0M6 • 9010 - Kanata - Emerald Meadows/Trailwest
- 3 bath
- 3 bed
559 Radiant Private, Kanata, Ontario • K2M 0M7 • 9010 - Kanata - Emerald Meadows/Trailwest
- 3 bath
- 3 bed
111 Westphalian Avenue, Kanata, Ontario • K2V 0A3 • 9010 - Kanata - Emerald Meadows/Trailwest
- 3 bath
- 3 bed
201 HIBERNIAN Walk, Kanata, Ontario • K2V 0R6 • 9010 - Kanata - Emerald Meadows/Trailwest
- 3 bath
- 3 bed
152 PATRIOT Place, Kanata, Ontario • K2M 0B8 • 9010 - Kanata - Emerald Meadows/Trailwest
- 3 bath
- 3 bed
259 LIVERY Street, Kanata, Ontario • K2V 0A5 • 9010 - Kanata - Emerald Meadows/Trailwest


