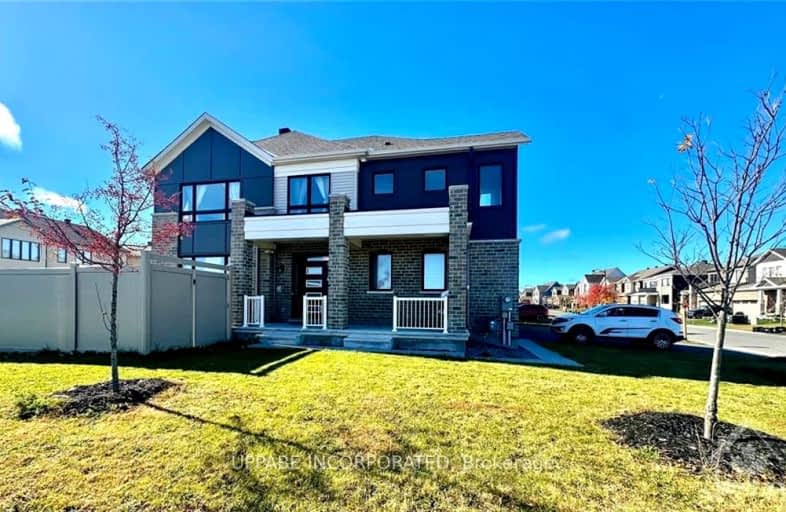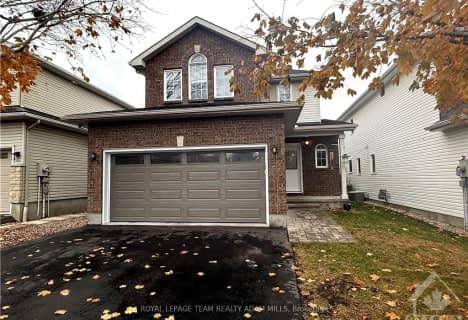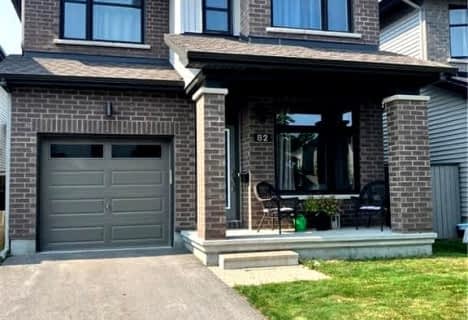Car-Dependent
- Almost all errands require a car.
Some Transit
- Most errands require a car.
Somewhat Bikeable
- Most errands require a car.

École intermédiaire catholique Paul-Desmarais
Elementary: CatholicBridlewood Community Elementary School
Elementary: PublicÉcole élémentaire catholique Saint-Jean-Paul II
Elementary: CatholicSt Martin de Porres Elementary School
Elementary: CatholicÉcole élémentaire publique Maurice-Lapointe
Elementary: PublicJohn Young Elementary School
Elementary: PublicÉcole secondaire catholique Paul-Desmarais
Secondary: CatholicÉcole secondaire publique Maurice-Lapointe
Secondary: PublicFrederick Banting Secondary Alternate Pr
Secondary: PublicA.Y. Jackson Secondary School
Secondary: PublicHoly Trinity Catholic High School
Secondary: CatholicSacred Heart High School
Secondary: Catholic-
Blackstone Park
Ottawa ON 0.74km -
Stittsville Dog Park
Iber 1.87km -
Meadowbreeze Park
Ontario 2.23km
-
TD Bank Financial Group
700 Eagleson Rd, Kanata ON K2M 2G9 1.96km -
BMO Bank of Montreal
5673 Hazeldean Rd, Stittsville ON K2S 0P6 2.71km -
TD Canada Trust Branch and ATM
5220 Notre-Dame Blvd, Kanata ON H7W 5A7 2.91km
- 2 bath
- 3 bed
51 CASTLE GLEN Crescent, Kanata, Ontario • K2L 4G9 • 9003 - Kanata - Glencairn/Hazeldean
- 3 bath
- 4 bed
217 CRANESBILL Road, Kanata, Ontario • K2V 0N4 • 9010 - Kanata - Emerald Meadows/Trailwest
- — bath
- — bed
574 COPE Drive, Kanata, Ontario • K2S 1B6 • 9010 - Kanata - Emerald Meadows/Trailwest
- 3 bath
- 3 bed
217 Cranesbill Road, Kanata, Ontario • K2V 0N4 • 9010 - Kanata - Emerald Meadows/Trailwest
- 6 bath
- 3 bed
224 CRANESBILL Road, Kanata, Ontario • K2V 0N6 • 9010 - Kanata - Emerald Meadows/Trailwest
- — bath
- — bed
82 Warrior Street, Kanata, Ontario • K2V 0M2 • 9010 - Kanata - Emerald Meadows/Trailwest
- 4 bath
- 4 bed
132 Palfrey Way, Kanata, Ontario • K2V 0A6 • 9010 - Kanata - Emerald Meadows/Trailwest
- 3 bath
- 3 bed
213 Cranesbill Road, Kanata, Ontario • K2V 0N5 • 9010 - Kanata - Emerald Meadows/Trailwest
- 4 bath
- 4 bed
893 Stallion Crescent, Stittsville - Munster - Richmond, Ontario • K2S 2G1 • 8203 - Stittsville (South)












