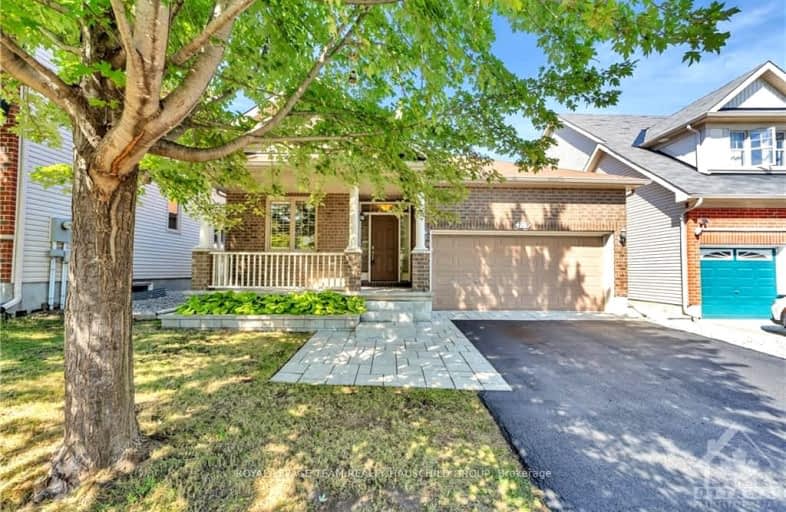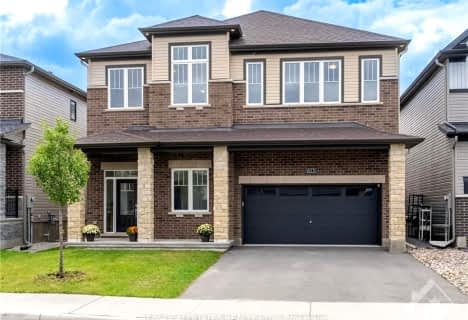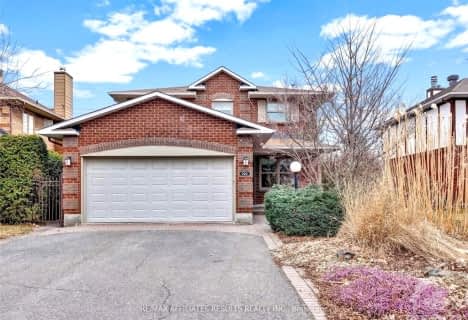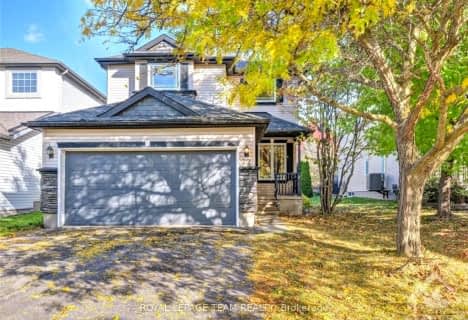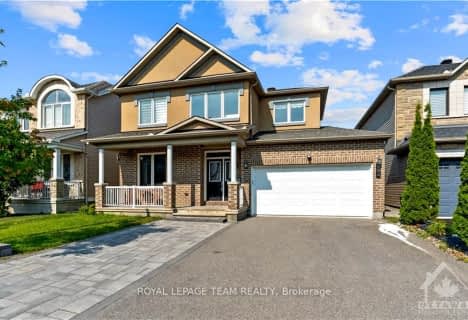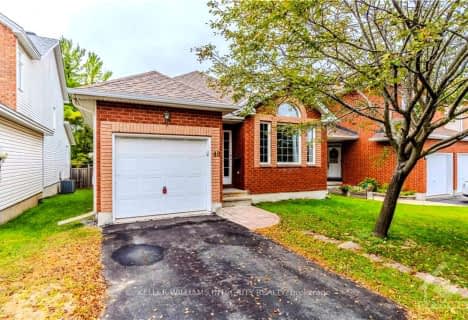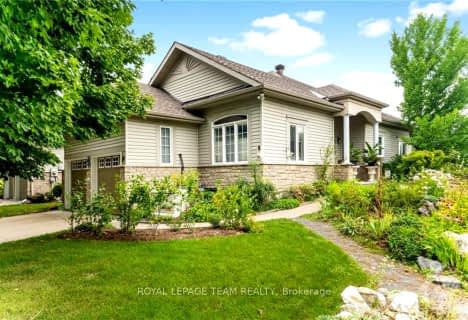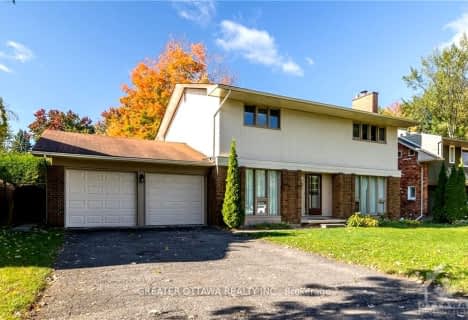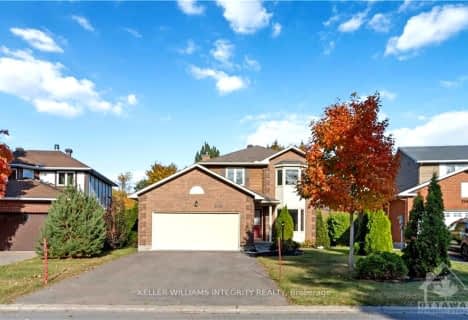Somewhat Walkable
- Some errands can be accomplished on foot.
Some Transit
- Most errands require a car.
Bikeable
- Some errands can be accomplished on bike.

Kanata Highlands Public School
Elementary: PublicGeorges Vanier Catholic Elementary School
Elementary: CatholicÉcole élémentaire catholique Saint-Rémi
Elementary: CatholicAll Saints Catholic Intermediate School
Elementary: CatholicW. Erskine Johnston Public School
Elementary: PublicSt. Gabriel Elementary School
Elementary: CatholicÉcole secondaire catholique Paul-Desmarais
Secondary: CatholicA.Y. Jackson Secondary School
Secondary: PublicAll Saints Catholic High School
Secondary: CatholicHoly Trinity Catholic High School
Secondary: CatholicSacred Heart High School
Secondary: CatholicEarl of March Secondary School
Secondary: Public-
Broughton Park
0.53km -
Richardson Heritage Park
Ottawa ON 0.84km -
Kanata Beaver Pond Park
1.47km
-
Scotiabank
8111 Campeau Dr (Campeau), Ottawa ON K2T 1B7 1.55km -
TD Bank Financial Group
110 Earl Grey Dr, Kanata ON K2T 1B6 1.62km -
TD Canada Trust Branch and ATM
110 Earl Grey Dr, Kanata ON K2T 1B6 1.62km
- — bath
- — bed
304 BRETTONWOOD Ridge, Kanata, Ontario • K2T 0H8 • 9007 - Kanata - Kanata Lakes/Heritage Hills
- 2 bath
- 2 bed
48 MARICONA Way, Kanata, Ontario • K2T 1H2 • 9007 - Kanata - Kanata Lakes/Heritage Hills
- 3 bath
- 3 bed
567 PAINE Avenue, Kanata, Ontario • K2T 0K7 • 9007 - Kanata - Kanata Lakes/Heritage Hills
- 3 bath
- 4 bed
58 ALLENBY Road, Kanata, Ontario • K2K 2J7 • 9008 - Kanata - Morgan's Grant/South March
- — bath
- — bed
2 KINMOUNT, Kanata, Ontario • K2T 1K1 • 9007 - Kanata - Kanata Lakes/Heritage Hills
- — bath
- — bed
306 STATEWOOD Drive, Kanata, Ontario • K2K 0A8 • 9008 - Kanata - Morgan's Grant/South March
- 3 bath
- 4 bed
69 GOLDRIDGE Drive, Kanata, Ontario • K2T 1E9 • 9007 - Kanata - Kanata Lakes/Heritage Hills
- 3 bath
- 3 bed
44 GRENGOLD Way, Kanata, Ontario • K2T 1E2 • 9007 - Kanata - Kanata Lakes/Heritage Hills
- 3 bath
- 4 bed
15 RUTHERFORD Crescent, Kanata, Ontario • K2K 1N1 • 9001 - Kanata - Beaverbrook
- — bath
- — bed
213 MISSION TRAIL Crescent, Kanata, Ontario • K2T 0H7 • 9007 - Kanata - Kanata Lakes/Heritage Hills
- 3 bath
- 3 bed
67 BEACON Way, Kanata, Ontario • K2K 2R4 • 9008 - Kanata - Morgan's Grant/South March
