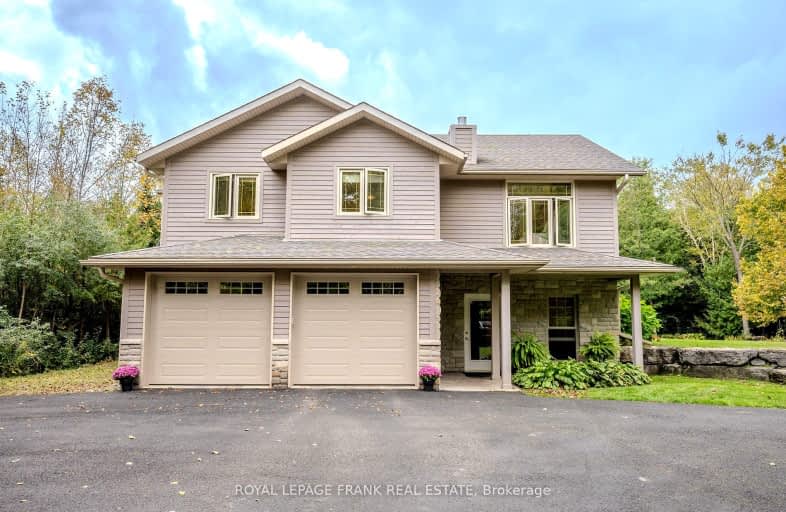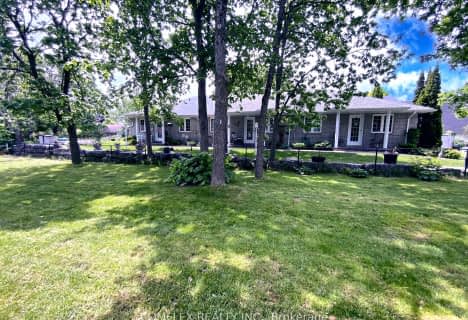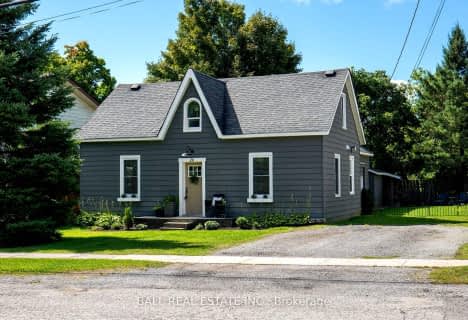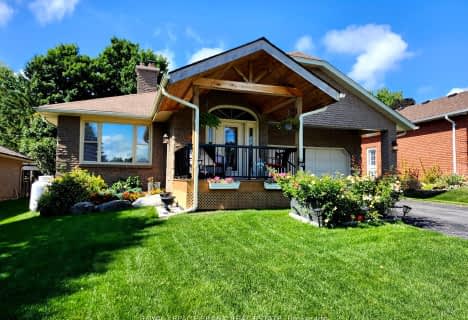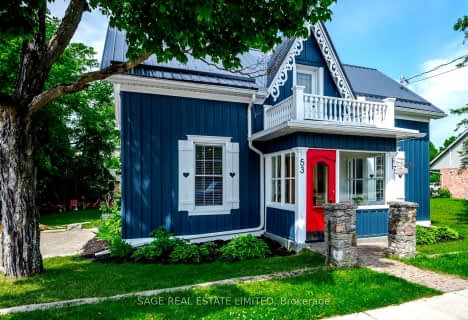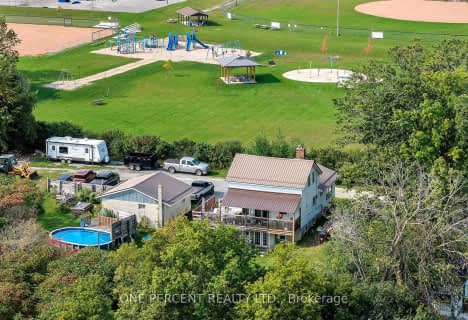Car-Dependent
- Almost all errands require a car.
Somewhat Bikeable
- Most errands require a car.

Buckhorn Public School
Elementary: PublicSt. Luke Catholic Elementary School
Elementary: CatholicDunsford District Elementary School
Elementary: PublicSt. Martin Catholic Elementary School
Elementary: CatholicBobcaygeon Public School
Elementary: PublicLangton Public School
Elementary: PublicÉSC Monseigneur-Jamot
Secondary: CatholicFenelon Falls Secondary School
Secondary: PublicCrestwood Secondary School
Secondary: PublicLindsay Collegiate and Vocational Institute
Secondary: PublicSt. Peter Catholic Secondary School
Secondary: CatholicI E Weldon Secondary School
Secondary: Public-
Riverview Park
Bobcaygeon ON 0.87km -
Bobcaygeon Agriculture Park
Mansfield St, Bobcaygeon ON K0M 1A0 2.11km -
Greenwood Lane Dog Park
Peterborough ON 13.05km
-
CIBC
93 Bolton St, Bobcaygeon ON K0M 1A0 2.05km -
BMO Bank of Montreal
75 Bolton St, Bobcaygeon ON K0M 1A0 2.15km -
BMO Bank of Montreal
1024 Mississauga St, Curve Lake ON K0L 1R0 13.85km
