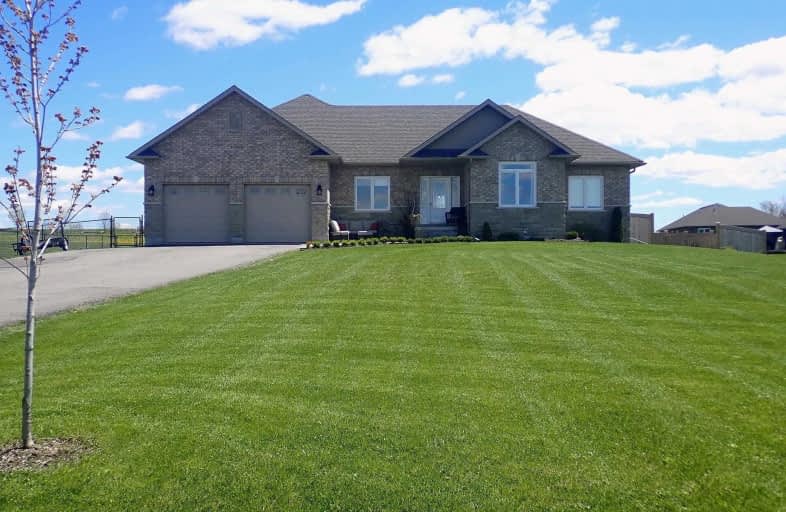Sold on Oct 10, 2019
Note: Property is not currently for sale or for rent.

-
Type: Detached
-
Style: Bungalow
-
Size: 2000 sqft
-
Lot Size: 126.6 x 485.5 Feet
-
Age: 0-5 years
-
Taxes: $4,784 per year
-
Days on Site: 31 Days
-
Added: Oct 16, 2019 (1 month on market)
-
Updated:
-
Last Checked: 2 months ago
-
MLS®#: X4571123
-
Listed By: Royal heritage realty ltd., brokerage
Over An Acre Of Country Living 15 Mins North Of Port Perry, Gorgeous 3 Yr Old 4 Bedroom, 3 Washroom, Open Concept Bungalow Ideal For Entertaining, Large Room Sizes, 9 Ft. Ceilings, Attention To Detail With Quality Finishes, Stunning Custom Kitchen With Granite, Huge Centre Island, High End Stainless Appliances, Plenty Of Parking, Large Oversized Garage, Plenty Of Room For Cars And Toys,. Deeded Lake Scugog Access Directly Across The Street
Extras
Fridge, Stove, B/I Dishwasher Washer, Dryer, Central Vacuum, 2 Garage Door Openers, All Electric Light Fixtures, All Window Coverings And Blinds, Propane Tanks Are Rentals, Hot Water Tank Is Owned.
Property Details
Facts for 104 Gilson Street, Kawartha Lakes
Status
Days on Market: 31
Last Status: Sold
Sold Date: Oct 10, 2019
Closed Date: Feb 04, 2020
Expiry Date: Jan 31, 2020
Sold Price: $829,000
Unavailable Date: Oct 10, 2019
Input Date: Sep 09, 2019
Property
Status: Sale
Property Type: Detached
Style: Bungalow
Size (sq ft): 2000
Age: 0-5
Area: Kawartha Lakes
Community: Rural Mariposa
Availability Date: 60/90/120
Inside
Bedrooms: 4
Bedrooms Plus: 1
Bathrooms: 3
Kitchens: 1
Rooms: 9
Den/Family Room: Yes
Air Conditioning: Central Air
Fireplace: No
Laundry Level: Main
Central Vacuum: Y
Washrooms: 3
Utilities
Electricity: Yes
Gas: No
Telephone: Yes
Building
Basement: Full
Basement 2: Unfinished
Heat Type: Forced Air
Heat Source: Propane
Exterior: Brick
Exterior: Stone
Water Supply Type: Drilled Well
Water Supply: Well
Special Designation: Unknown
Parking
Driveway: Pvt Double
Garage Spaces: 2
Garage Type: Attached
Covered Parking Spaces: 10
Total Parking Spaces: 12
Fees
Tax Year: 2018
Tax Legal Description: Lot 8 Plan 57M764 N.Pt.Lot 5 Con A
Taxes: $4,784
Highlights
Feature: Golf
Feature: Lake Access
Feature: Level
Land
Cross Street: Fingerboard Rd & Alg
Municipality District: Kawartha Lakes
Fronting On: South
Pool: None
Sewer: Septic
Lot Depth: 485.5 Feet
Lot Frontage: 126.6 Feet
Acres: .50-1.99
Waterfront: None
Water Body Name: Scugog
Water Body Type: Lake
Additional Media
- Virtual Tour: https://tour.internetmediasolutions.ca/1262956?idx=1
Rooms
Room details for 104 Gilson Street, Kawartha Lakes
| Type | Dimensions | Description |
|---|---|---|
| Kitchen Main | 4.27 x 3.96 | Hardwood Floor, Combined W/Great Rm, Breakfast Bar |
| Dining Main | 4.27 x 3.96 | Hardwood Floor, W/O To Yard, Open Concept |
| Great Rm Main | 4.60 x 5.49 | Hardwood Floor, Open Concept, Cathedral Ceiling |
| Master Main | 3.96 x 5.06 | Hardwood Floor, 4 Pc Ensuite, W/I Closet |
| 2nd Br Main | 3.18 x 3.35 | Hardwood Floor, Cathedral Ceiling, Picture Window |
| 3rd Br Main | 3.66 x 3.35 | Hardwood Floor, Double Closet, Window |
| 4th Br Main | 3.05 x 4.52 | Hardwood Floor, Double Closet, Window |
| Laundry Main | 2.44 x 3.50 | W/O To Garage, Double Closet, Window |
| Office Main | 3.05 x 3.25 | Hardwood Floor, Separate Rm, Window |
| XXXXXXXX | XXX XX, XXXX |
XXXX XXX XXXX |
$XXX,XXX |
| XXX XX, XXXX |
XXXXXX XXX XXXX |
$XXX,XXX | |
| XXXXXXXX | XXX XX, XXXX |
XXXXXXX XXX XXXX |
|
| XXX XX, XXXX |
XXXXXX XXX XXXX |
$XXX,XXX | |
| XXXXXXXX | XXX XX, XXXX |
XXXX XXX XXXX |
$XXX,XXX |
| XXX XX, XXXX |
XXXXXX XXX XXXX |
$XXX,XXX | |
| XXXXXXXX | XXX XX, XXXX |
XXXXXXXX XXX XXXX |
|
| XXX XX, XXXX |
XXXXXX XXX XXXX |
$XXX,XXX | |
| XXXXXXXX | XXX XX, XXXX |
XXXXXXXX XXX XXXX |
|
| XXX XX, XXXX |
XXXXXX XXX XXXX |
$XXX,XXX |
| XXXXXXXX XXXX | XXX XX, XXXX | $829,000 XXX XXXX |
| XXXXXXXX XXXXXX | XXX XX, XXXX | $839,000 XXX XXXX |
| XXXXXXXX XXXXXXX | XXX XX, XXXX | XXX XXXX |
| XXXXXXXX XXXXXX | XXX XX, XXXX | $839,000 XXX XXXX |
| XXXXXXXX XXXX | XXX XX, XXXX | $569,000 XXX XXXX |
| XXXXXXXX XXXXXX | XXX XX, XXXX | $569,800 XXX XXXX |
| XXXXXXXX XXXXXXXX | XXX XX, XXXX | XXX XXXX |
| XXXXXXXX XXXXXX | XXX XX, XXXX | $569,800 XXX XXXX |
| XXXXXXXX XXXXXXXX | XXX XX, XXXX | XXX XXXX |
| XXXXXXXX XXXXXX | XXX XX, XXXX | $569,800 XXX XXXX |

Good Shepherd Catholic School
Elementary: CatholicGreenbank Public School
Elementary: PublicDr George Hall Public School
Elementary: PublicMariposa Elementary School
Elementary: PublicS A Cawker Public School
Elementary: PublicR H Cornish Public School
Elementary: PublicSt. Thomas Aquinas Catholic Secondary School
Secondary: CatholicBrock High School
Secondary: PublicLindsay Collegiate and Vocational Institute
Secondary: PublicI E Weldon Secondary School
Secondary: PublicPort Perry High School
Secondary: PublicUxbridge Secondary School
Secondary: Public- 3 bath
- 7 bed
- 3000 sqft
102 River Street, Scugog, Ontario • L0C 1G0 • Rural Scugog
- 3 bath
- 4 bed
15 Sparrow Court, Kawartha Lakes, Ontario • K0M 2C0 • Little Britain




