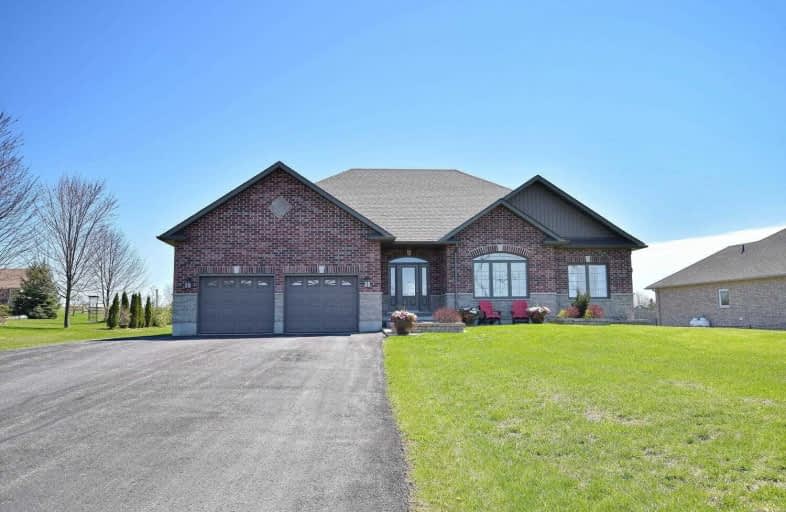Sold on May 20, 2021
Note: Property is not currently for sale or for rent.

-
Type: Detached
-
Style: Bungalow
-
Size: 2000 sqft
-
Lot Size: 126 x 488.32 Feet
-
Age: No Data
-
Taxes: $4,878 per year
-
Days on Site: 23 Days
-
Added: Apr 27, 2021 (3 weeks on market)
-
Updated:
-
Last Checked: 2 months ago
-
MLS®#: X5211064
-
Listed By: Re/max all-stars realty inc., brokerage
Welcome To This Picturesque Exclusive Lakeside Estate Area Of 22 Properties Located N / E Of Port Perry.Exquisite Custom Finishes & Attention To Detail Is Exceptional In This 2015 All Brick & Stone 2150 Sf 4 Bedrm Bungalow. Quality High End Features: Warm Hickory Engineered Flooring (Except Bathrms), Granite Counters & Natural Cherry Cabinetry In Kitchen, Bathrms & Laundry Rm, Glass Shower, Wide Crown Moulding, 9 Ft & Cathedral Ceilings. High Speed Available.
Extras
Enjoy The Lake Views & Sunsets! Private Waterfront Lot You Share Ownership Of (1 Of 22 Shares). W/O To Unique Deck, 16 X 12 Ft Pine Gazebo "Getaway" & 1.1 Acre. Fully Insulated Garage.Creative Landscaping.Paved Driveway W/Pad For A Trailer.
Property Details
Facts for 106 Gilson Street, Kawartha Lakes
Status
Days on Market: 23
Last Status: Sold
Sold Date: May 20, 2021
Closed Date: Sep 15, 2021
Expiry Date: Jul 27, 2021
Sold Price: $1,207,500
Unavailable Date: May 20, 2021
Input Date: Apr 27, 2021
Prior LSC: Sold
Property
Status: Sale
Property Type: Detached
Style: Bungalow
Size (sq ft): 2000
Area: Kawartha Lakes
Community: Little Britain
Availability Date: 30-180Days/Tba
Inside
Bedrooms: 4
Bathrooms: 2
Kitchens: 1
Rooms: 10
Den/Family Room: Yes
Air Conditioning: Central Air
Fireplace: Yes
Laundry Level: Main
Washrooms: 2
Utilities
Electricity: Yes
Gas: No
Cable: Available
Telephone: Yes
Building
Basement: Full
Basement 2: Unfinished
Heat Type: Forced Air
Heat Source: Propane
Exterior: Brick
Exterior: Stone
Water Supply Type: Drilled Well
Water Supply: Well
Special Designation: Unknown
Parking
Driveway: Pvt Double
Garage Spaces: 2
Garage Type: Attached
Covered Parking Spaces: 12
Total Parking Spaces: 14
Fees
Tax Year: 2020
Tax Legal Description: Plan 57M674, Lot 7, Mariposa*
Taxes: $4,878
Highlights
Feature: Clear View
Feature: Lake Access
Feature: Level
Feature: Park
Feature: School Bus Route
Land
Cross Street: Ramsey/Fingerboard/A
Municipality District: Kawartha Lakes
Fronting On: South
Parcel Number: 631950129
Pool: None
Sewer: Septic
Lot Depth: 488.32 Feet
Lot Frontage: 126 Feet
Lot Irregularities: (E)518.04&(S)67.42 (1
Acres: .50-1.99
Waterfront: Indirect
Additional Media
- Virtual Tour: https://maddoxmedia.ca/106-gilson-street/
Rooms
Room details for 106 Gilson Street, Kawartha Lakes
| Type | Dimensions | Description |
|---|---|---|
| Foyer Main | 2.99 x 5.33 | Crown Moulding, Closet, W/O To Porch |
| Great Rm Main | 5.18 x 6.04 | Cathedral Ceiling, Fireplace, Hardwood Floor |
| Dining Main | 2.44 x 6.04 | W/O To Sundeck, Hardwood Floor, Crown Moulding |
| Kitchen Main | 3.47 x 5.09 | Granite Counter, Centre Island, Breakfast Bar |
| Laundry Main | 2.13 x 2.16 | Access To Garage, Crown Moulding, Laundry Sink |
| Pantry Main | 1.65 x 1.83 | Tile Floor, B/I Shelves |
| Master Main | 3.93 x 4.88 | 4 Pc Ensuite, W/I Closet, Crown Moulding |
| 2nd Br Main | 3.05 x 3.75 | Double Closet, Crown Moulding, Hardwood Floor |
| 3rd Br Main | 3.63 x 3.78 | Overlook Water, Crown Moulding, Large Closet |
| 4th Br Main | 3.60 x 3.51 | Picture Window, Combined W/Office, Vaulted Ceiling |
| Other Main | 3.66 x 4.88 | Combined W/Sunroom, W/O To Deck, Wood Floor |
| XXXXXXXX | XXX XX, XXXX |
XXXX XXX XXXX |
$X,XXX,XXX |
| XXX XX, XXXX |
XXXXXX XXX XXXX |
$X,XXX,XXX |
| XXXXXXXX XXXX | XXX XX, XXXX | $1,207,500 XXX XXXX |
| XXXXXXXX XXXXXX | XXX XX, XXXX | $1,289,900 XXX XXXX |

Good Shepherd Catholic School
Elementary: CatholicGreenbank Public School
Elementary: PublicDr George Hall Public School
Elementary: PublicMariposa Elementary School
Elementary: PublicS A Cawker Public School
Elementary: PublicR H Cornish Public School
Elementary: PublicSt. Thomas Aquinas Catholic Secondary School
Secondary: CatholicBrock High School
Secondary: PublicLindsay Collegiate and Vocational Institute
Secondary: PublicI E Weldon Secondary School
Secondary: PublicPort Perry High School
Secondary: PublicUxbridge Secondary School
Secondary: Public

