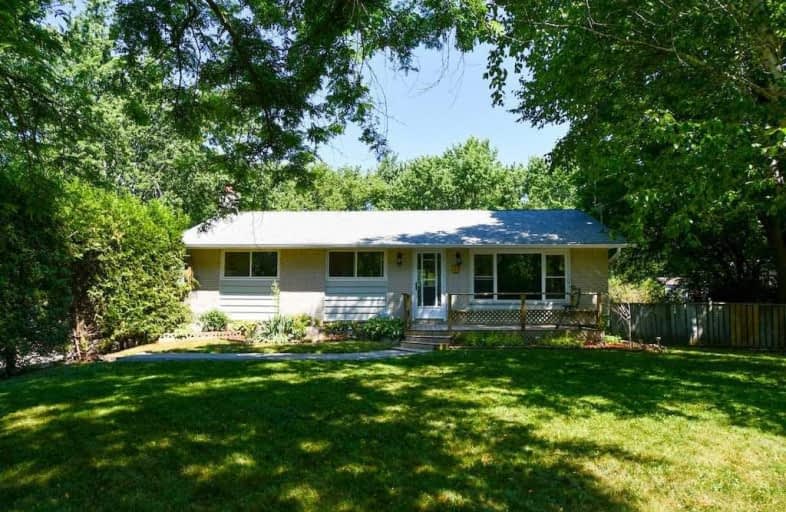Sold on Aug 14, 2020
Note: Property is not currently for sale or for rent.

-
Type: Detached
-
Style: Bungalow
-
Lot Size: 104 x 231 Feet
-
Age: No Data
-
Taxes: $2,620 per year
-
Days on Site: 31 Days
-
Added: Jul 14, 2020 (1 month on market)
-
Updated:
-
Last Checked: 2 months ago
-
MLS®#: X4829666
-
Listed By: Re/max all-stars realty inc., brokerage
Let This Neat & Tidy Brick Bungalow Could Be Your Next Home! Features Of This Move In Ready Home Incl: An Open Concept Liv/Din/Kit W/ New Laminate Flrs, Lots Of Cupboard Space In The Remodeled Kitchen Including New Counter Tops, 4 Pc Bath Has Been Completely Renovated, 3 Generous Sized Bdrms On The Main Floor. The Full Bsmnt Offers 2 More Bdrms & A Finished Rec Room. Step Outside To Your 2 Car Detached Garage W/ An Att'd Man Cave That Could Also Function As A
Extras
Home Office! All Of This On A Beautiful Private 1/2 Ac Lot W/ Lots Of Mature Trees! All Of This + Walking Distance To Stores And Parks. Directions: Golf Course Rd., To Janetville Rd., To Janet Dr.
Property Details
Facts for 11 Janet Drive, Kawartha Lakes
Status
Days on Market: 31
Last Status: Sold
Sold Date: Aug 14, 2020
Closed Date: Oct 16, 2020
Expiry Date: Nov 30, 2020
Sold Price: $475,000
Unavailable Date: Aug 14, 2020
Input Date: Jul 14, 2020
Property
Status: Sale
Property Type: Detached
Style: Bungalow
Area: Kawartha Lakes
Community: Janetville
Availability Date: Flexible
Inside
Bedrooms: 3
Bedrooms Plus: 2
Bathrooms: 1
Kitchens: 1
Rooms: 8
Den/Family Room: No
Air Conditioning: None
Fireplace: Yes
Washrooms: 1
Building
Basement: Full
Basement 2: Part Fin
Heat Type: Forced Air
Heat Source: Oil
Exterior: Alum Siding
Exterior: Brick
Water Supply: Municipal
Special Designation: Unknown
Parking
Driveway: Pvt Double
Garage Spaces: 2
Garage Type: Detached
Covered Parking Spaces: 8
Total Parking Spaces: 10
Fees
Tax Year: 2019
Tax Legal Description: Lot 16 Plan 156 Manvers Township; Cokl
Taxes: $2,620
Highlights
Feature: Level
Land
Cross Street: Janet/Janetville Rd
Municipality District: Kawartha Lakes
Fronting On: North
Pool: None
Sewer: Septic
Lot Depth: 231 Feet
Lot Frontage: 104 Feet
Zoning: Res
Additional Media
- Virtual Tour: http://www.venturehomes.ca/trebtour.asp?tourid=58524
Rooms
Room details for 11 Janet Drive, Kawartha Lakes
| Type | Dimensions | Description |
|---|---|---|
| Living Main | 5.73 x 6.28 | Combined W/Dining, Combined W/Kitchen |
| 2nd Br Main | 2.86 x 3.29 | |
| Master Main | 3.29 x 3.75 | |
| 3rd Br Main | 2.89 x 3.75 | |
| Rec Lower | 3.84 x 7.89 | |
| 4th Br Lower | 3.84 x 3.81 | |
| 5th Br Lower | 3.20 x 3.78 | |
| Bathroom Main | - | 4 Pc Bath |
| XXXXXXXX | XXX XX, XXXX |
XXXX XXX XXXX |
$XXX,XXX |
| XXX XX, XXXX |
XXXXXX XXX XXXX |
$XXX,XXX |
| XXXXXXXX XXXX | XXX XX, XXXX | $475,000 XXX XXXX |
| XXXXXXXX XXXXXX | XXX XX, XXXX | $474,900 XXX XXXX |

St. Mary Catholic Elementary School
Elementary: CatholicKing Albert Public School
Elementary: PublicGrandview Public School
Elementary: PublicJack Callaghan Public School
Elementary: PublicSt. Dominic Catholic Elementary School
Elementary: CatholicLeslie Frost Public School
Elementary: PublicSt. Thomas Aquinas Catholic Secondary School
Secondary: CatholicCentre for Individual Studies
Secondary: PublicLindsay Collegiate and Vocational Institute
Secondary: PublicSt. Stephen Catholic Secondary School
Secondary: CatholicI E Weldon Secondary School
Secondary: PublicPort Perry High School
Secondary: Public

