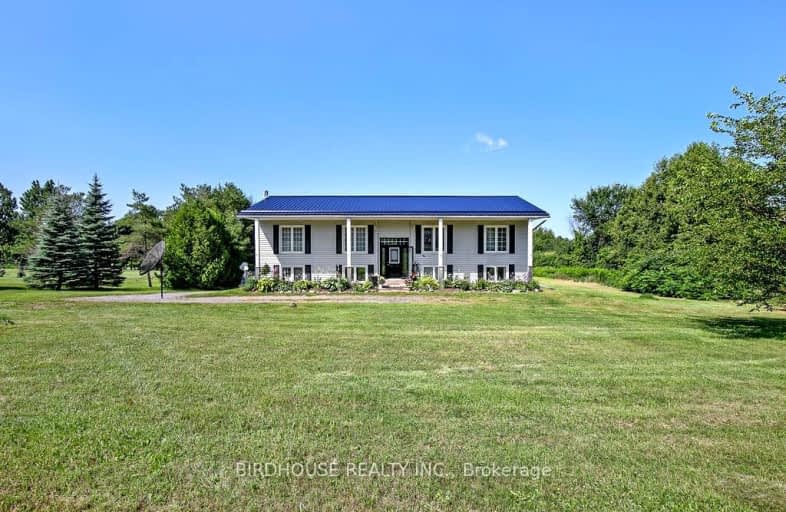Removed on Sep 19, 2024
Note: Property is not currently for sale or for rent.

-
Type: Detached
-
Style: Bungalow-Raised
-
Size: 1500 sqft
-
Lot Size: 210.09 x 403.83 Feet
-
Age: 31-50 years
-
Taxes: $3,700 per year
-
Days on Site: 53 Days
-
Added: Jul 28, 2024 (1 month on market)
-
Updated:
-
Last Checked: 2 months ago
-
MLS®#: X9229259
-
Listed By: Birdhouse realty inc.
Just Under 2 Acres In Beautiful Emily Twp. Large Raised Bungalow with total finished sq ft (upper and lower) of 2,917 sq ft. In A Nice Country Subdivision. Currently Used As A 3 Bedroom, 1 Bath, Open Concept Living, Dining, And Kitchen Area In Upper Level. Full In-Law Suite In Lower Level With 2 Bedrooms, 1 Bath, Kitchen, Dining And Living Area With Separate Entrance. Shared Laundry. Attached Garage 26 X 11.1. Easily Converted Back To A Large Family Home.
Property Details
Facts for 11 Lupton Court, Kawartha Lakes
Status
Days on Market: 53
Last Status: Suspended
Sold Date: May 17, 2025
Closed Date: Nov 30, -0001
Expiry Date: Nov 20, 2024
Unavailable Date: Sep 19, 2024
Input Date: Jul 28, 2024
Prior LSC: Listing with no contract changes
Property
Status: Sale
Property Type: Detached
Style: Bungalow-Raised
Size (sq ft): 1500
Age: 31-50
Area: Kawartha Lakes
Community: Rural Emily
Availability Date: Flexible
Inside
Bedrooms: 3
Bedrooms Plus: 2
Bathrooms: 2
Kitchens: 1
Kitchens Plus: 1
Rooms: 7
Den/Family Room: No
Air Conditioning: Central Air
Fireplace: No
Laundry Level: Lower
Washrooms: 2
Utilities
Electricity: Yes
Gas: No
Telephone: Available
Building
Basement: Fin W/O
Basement 2: Sep Entrance
Heat Type: Forced Air
Heat Source: Propane
Exterior: Vinyl Siding
Elevator: N
Energy Certificate: N
Green Verification Status: N
Water Supply: Well
Special Designation: Unknown
Retirement: N
Parking
Driveway: Pvt Double
Garage Spaces: 2
Garage Type: Attached
Covered Parking Spaces: 12
Total Parking Spaces: 12
Fees
Tax Year: 2024
Tax Legal Description: Lt 24 Rcp Except Pt 27, 57R2707; Kaw Lakes
Taxes: $3,700
Highlights
Feature: Level
Land
Cross Street: Emily Park Rd/Lupton
Municipality District: Kawartha Lakes
Fronting On: South
Parcel Number: 632560228
Pool: None
Sewer: Septic
Lot Depth: 403.83 Feet
Lot Frontage: 210.09 Feet
Lot Irregularities: Lot Size From Geoware
Acres: .50-1.99
Zoning: RR2
Waterfront: None
Access To Property: Yr Rnd Municpal Rd
Rural Services: Garbage Pickup
Rural Services: Internet High Spd
Rural Services: Recycling Pckup
Water Delivery Features: Uv System
Water Delivery Features: Water Treatmnt
Additional Media
- Virtual Tour: https://vimeo.com/990702709?share=copy
Rooms
Room details for 11 Lupton Court, Kawartha Lakes
| Type | Dimensions | Description |
|---|---|---|
| Living Main | 4.65 x 7.14 | |
| Dining Main | 3.35 x 4.39 | |
| Kitchen Main | 3.35 x 6.15 | |
| Bathroom Main | 1.94 x 2.49 | 4 Pc Bath |
| Br Main | 3.68 x 2.74 | |
| Br Main | 3.62 x 3.59 | |
| Br Main | 3.35 x 3.36 | |
| Living Lower | 7.92 x 3.51 | Combined W/Dining |
| Kitchen Lower | 2.44 x 3.36 | |
| Br Lower | 4.34 x 2.76 | |
| Br Lower | 4.34 x 3.07 | |
| Bathroom Lower | 2.44 x 2.37 | 4 Pc Bath |
| XXXXXXXX | XXX XX, XXXX |
XXXXXXX XXX XXXX |
|
| XXX XX, XXXX |
XXXXXX XXX XXXX |
$XXX,XXX | |
| XXXXXXXX | XXX XX, XXXX |
XXXX XXX XXXX |
$XXX,XXX |
| XXX XX, XXXX |
XXXXXX XXX XXXX |
$XXX,XXX |
| XXXXXXXX XXXXXXX | XXX XX, XXXX | XXX XXXX |
| XXXXXXXX XXXXXX | XXX XX, XXXX | $799,900 XXX XXXX |
| XXXXXXXX XXXX | XXX XX, XXXX | $650,000 XXX XXXX |
| XXXXXXXX XXXXXX | XXX XX, XXXX | $699,900 XXX XXXX |
Car-Dependent
- Almost all errands require a car.
Somewhat Bikeable
- Almost all errands require a car.

North Cavan Public School
Elementary: PublicSt. Luke Catholic Elementary School
Elementary: CatholicScott Young Public School
Elementary: PublicLady Eaton Elementary School
Elementary: PublicRolling Hills Public School
Elementary: PublicSt. Martin Catholic Elementary School
Elementary: CatholicÉSC Monseigneur-Jamot
Secondary: CatholicHoly Cross Catholic Secondary School
Secondary: CatholicCrestwood Secondary School
Secondary: PublicAdam Scott Collegiate and Vocational Institute
Secondary: PublicSt. Peter Catholic Secondary School
Secondary: CatholicI E Weldon Secondary School
Secondary: Public

