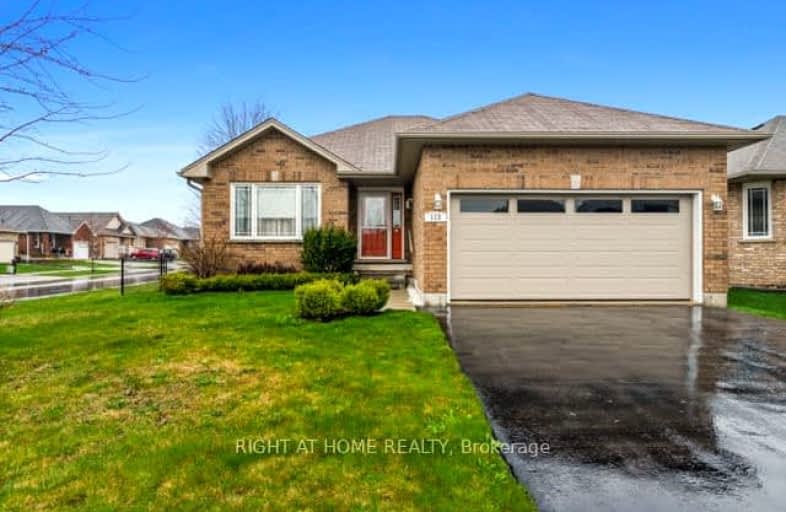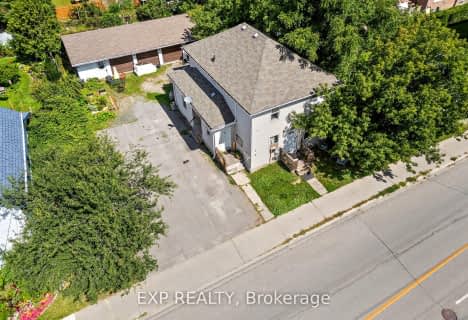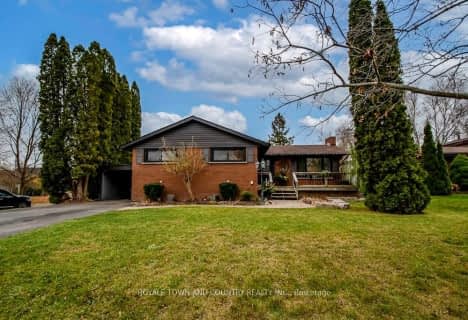Car-Dependent
- Almost all errands require a car.
12
/100
Somewhat Bikeable
- Most errands require a car.
41
/100

King Albert Public School
Elementary: Public
1.94 km
Alexandra Public School
Elementary: Public
2.39 km
Central Senior School
Elementary: Public
1.80 km
Parkview Public School
Elementary: Public
2.71 km
St. Dominic Catholic Elementary School
Elementary: Catholic
0.40 km
Leslie Frost Public School
Elementary: Public
1.24 km
St. Thomas Aquinas Catholic Secondary School
Secondary: Catholic
1.08 km
Brock High School
Secondary: Public
25.01 km
Fenelon Falls Secondary School
Secondary: Public
21.66 km
Lindsay Collegiate and Vocational Institute
Secondary: Public
1.78 km
I E Weldon Secondary School
Secondary: Public
3.76 km
Port Perry High School
Secondary: Public
30.63 km
-
Lindsay Memorial Park
Lindsay ON 1.82km -
Lilac Gardens of Lindsay
Lindsay ON 1.95km -
Logie Park
Kawartha Lakes ON K9V 4R5 2.01km
-
Kawartha Credit Union
401 Kent St W, Lindsay ON K9V 4Z1 1.35km -
BMO Bank of Montreal
401 Kent St W, Lindsay ON K9V 4Z1 1.36km -
CoinFlip Bitcoin ATM
364 Lindsay St S, Lindsay ON K9V 4R4 2km














