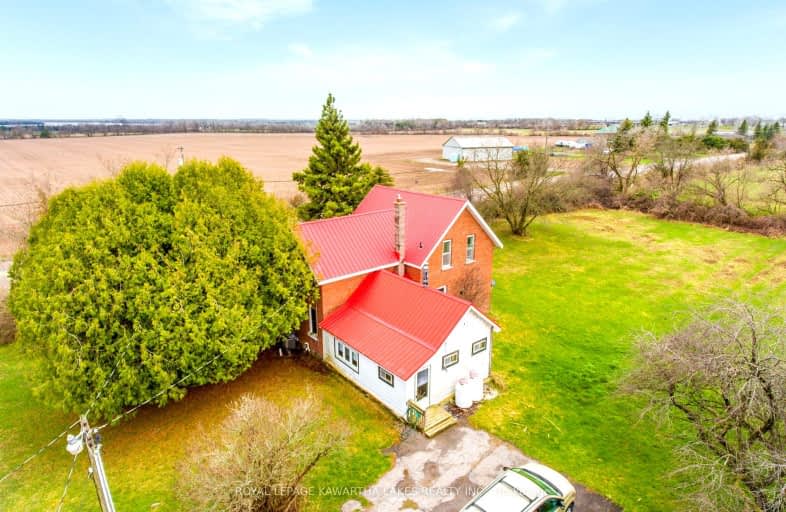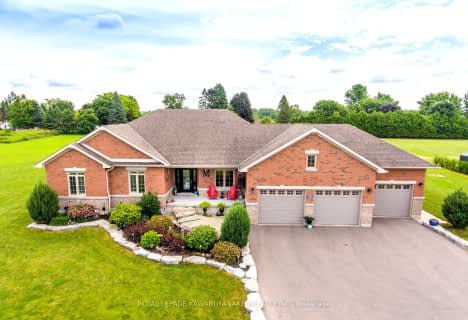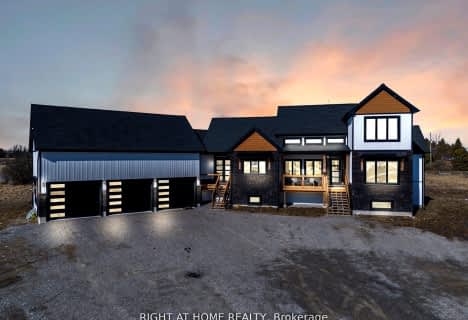Car-Dependent
- Almost all errands require a car.
Somewhat Bikeable
- Most errands require a car.

Fenelon Twp Public School
Elementary: PublicAlexandra Public School
Elementary: PublicQueen Victoria Public School
Elementary: PublicSt. John Paul II Catholic Elementary School
Elementary: CatholicCentral Senior School
Elementary: PublicParkview Public School
Elementary: PublicSt. Thomas Aquinas Catholic Secondary School
Secondary: CatholicBrock High School
Secondary: PublicFenelon Falls Secondary School
Secondary: PublicLindsay Collegiate and Vocational Institute
Secondary: PublicI E Weldon Secondary School
Secondary: PublicPort Perry High School
Secondary: Public-
Northlin Park
Lindsay ON 8.61km -
Elgin Park
Lindsay ON 8.88km -
Old Mill Park
16 Kent St W, Lindsay ON K9V 2Y1 9.8km
-
CIBC
153 Angeline St N, Lindsay ON K9V 4X3 9.21km -
Scotiabank
55 Angeline St N, Lindsay ON K9V 5B7 9.67km -
CIBC
66 Kent St W, Lindsay ON K9V 2Y2 9.89km










