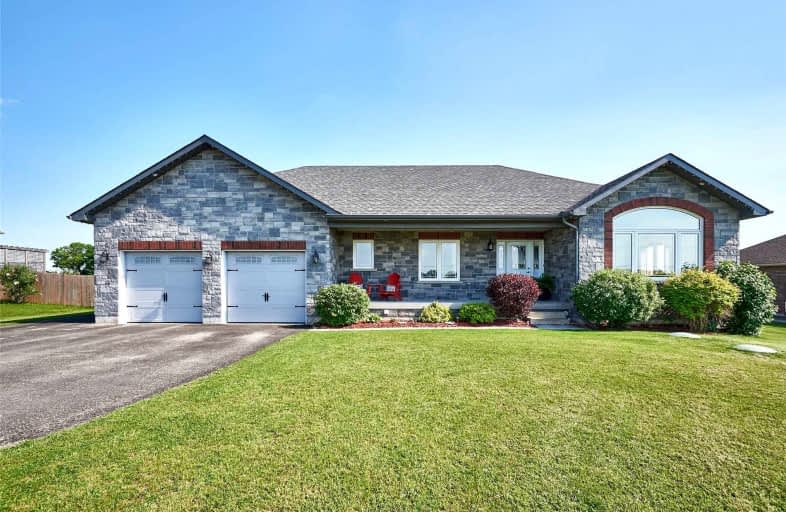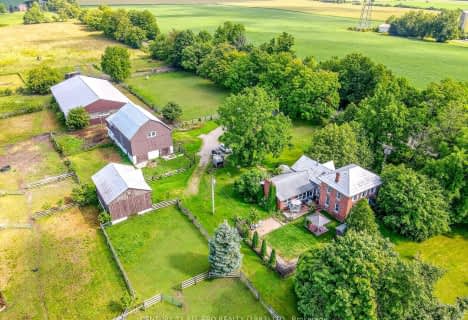Sold on Sep 06, 2022
Note: Property is not currently for sale or for rent.

-
Type: Detached
-
Style: Bungalow
-
Lot Size: 115.16 x 605.28 Feet
-
Age: No Data
-
Taxes: $4,276 per year
-
Days on Site: 61 Days
-
Added: Jul 07, 2022 (2 months on market)
-
Updated:
-
Last Checked: 2 months ago
-
MLS®#: X5689821
-
Listed By: Re/max west realty inc., brokerage
Stunning All Brick Bungalow Sitting On 1.6 Acres In Exclusive Area O/L Lake Scugog! Enjoy Beautiful Lake Views & Sunsets From Living Room/Front Porch. Open Concept Floorplan W/ Grand 9' Ceilings, Cathedral Ceiling In L/R, Pot Lights Throughout, Granite Countertops & Large Centre Island. Dining Room With W/O To Large Deck & Fenced-In Yard! Prof Finished Bright Bsmnt In-Law Suite W/ Kitchen & S/S Appliances, Large Windows, 4Pce Bath, 4th And 5th Bdrms. Private Waterfront Lot You Share Ownership Of (1 Of 22 Shares). Direct Garage Access, Large Cold Cellar U/Front Porch. Fibre Optic Internet Available! Close To Walking Trails, 15 Mins To Port Perry/20 Mins To Lindsay, School Bus Route Outside House.
Extras
Incl: All Light Fixtures, All Window Coverings, All Appliances, Washer, Dryer, Hrv System, Shed, Garage Remotes, Hot-Tub In As-Is Condition. Hwt Owned. Water Softener Owned. Propane Tank Rental $75/Yr. Annual $250 Hoa Fee.
Property Details
Facts for 114 Gilson Street, Kawartha Lakes
Status
Days on Market: 61
Last Status: Sold
Sold Date: Sep 06, 2022
Closed Date: Nov 02, 2022
Expiry Date: Sep 30, 2022
Sold Price: $1,340,000
Unavailable Date: Sep 06, 2022
Input Date: Jul 08, 2022
Property
Status: Sale
Property Type: Detached
Style: Bungalow
Area: Kawartha Lakes
Community: Little Britain
Availability Date: Flex
Inside
Bedrooms: 3
Bedrooms Plus: 2
Bathrooms: 3
Kitchens: 1
Kitchens Plus: 1
Rooms: 6
Den/Family Room: No
Air Conditioning: Central Air
Fireplace: No
Laundry Level: Main
Washrooms: 3
Building
Basement: Finished
Heat Type: Forced Air
Heat Source: Propane
Exterior: Brick
Exterior: Stone
Water Supply: Well
Special Designation: Unknown
Parking
Driveway: Private
Garage Spaces: 2
Garage Type: Attached
Covered Parking Spaces: 8
Total Parking Spaces: 10
Fees
Tax Year: 2021
Tax Legal Description: Pcl 4-1 Sec 57M764; Lt 4 Pl 57M764 Mariposa Subje*
Taxes: $4,276
Highlights
Feature: Clear View
Feature: Lake Access
Feature: School Bus Route
Land
Cross Street: Ramsey/ Fingerboard
Municipality District: Kawartha Lakes
Fronting On: South
Parcel Number: 631950126
Pool: Abv Grnd
Sewer: Septic
Lot Depth: 605.28 Feet
Lot Frontage: 115.16 Feet
Acres: .50-1.99
Waterfront: Indirect
Additional Media
- Virtual Tour: https://www.youtube.com/watch?v=onUkUJhlpCs
Rooms
Room details for 114 Gilson Street, Kawartha Lakes
| Type | Dimensions | Description |
|---|---|---|
| Kitchen Main | 3.61 x 3.84 | Granite Counter, Centre Island, Combined W/Dining |
| Living Main | 4.29 x 4.29 | Cathedral Ceiling, Open Concept, Large Window |
| Dining Main | 3.01 x 3.99 | Pot Lights, W/O To Deck, Combined W/Kitchen |
| Prim Bdrm Main | 4.35 x 5.04 | Laminate, 3 Pc Ensuite, W/I Closet |
| 2nd Br Main | 3.50 x 3.77 | Laminate, Double Closet, Large Window |
| 3rd Br Main | 3.50 x 3.75 | Laminate, Double Closet, Large Window |
| Laundry Main | 2.02 x 2.14 | Ceramic Floor, Window |
| Rec Lower | 4.78 x 6.51 | Laminate, Pot Lights, Window |
| Kitchen Lower | 2.45 x 4.67 | Laminate, Eat-In Kitchen, Stainless Steel Appl |
| Living Lower | 4.35 x 4.80 | Laminate, Open Concept, Pot Lights |
| 4th Br Lower | 4.16 x 5.84 | Laminate, Closet, Large Window |
| 5th Br Lower | 4.09 x 4.15 | Laminate, Closet, Large Window |

| XXXXXXXX | XXX XX, XXXX |
XXXX XXX XXXX |
$X,XXX,XXX |
| XXX XX, XXXX |
XXXXXX XXX XXXX |
$X,XXX,XXX | |
| XXXXXXXX | XXX XX, XXXX |
XXXXXXX XXX XXXX |
|
| XXX XX, XXXX |
XXXXXX XXX XXXX |
$X,XXX,XXX |
| XXXXXXXX XXXX | XXX XX, XXXX | $1,340,000 XXX XXXX |
| XXXXXXXX XXXXXX | XXX XX, XXXX | $1,399,900 XXX XXXX |
| XXXXXXXX XXXXXXX | XXX XX, XXXX | XXX XXXX |
| XXXXXXXX XXXXXX | XXX XX, XXXX | $1,450,000 XXX XXXX |

Good Shepherd Catholic School
Elementary: CatholicGreenbank Public School
Elementary: PublicDr George Hall Public School
Elementary: PublicMariposa Elementary School
Elementary: PublicS A Cawker Public School
Elementary: PublicR H Cornish Public School
Elementary: PublicSt. Thomas Aquinas Catholic Secondary School
Secondary: CatholicBrock High School
Secondary: PublicLindsay Collegiate and Vocational Institute
Secondary: PublicI E Weldon Secondary School
Secondary: PublicPort Perry High School
Secondary: PublicUxbridge Secondary School
Secondary: Public- — bath
- — bed
- — sqft
147 Beacroft Road, Kawartha Lakes, Ontario • K0M 2C0 • Little Britain


