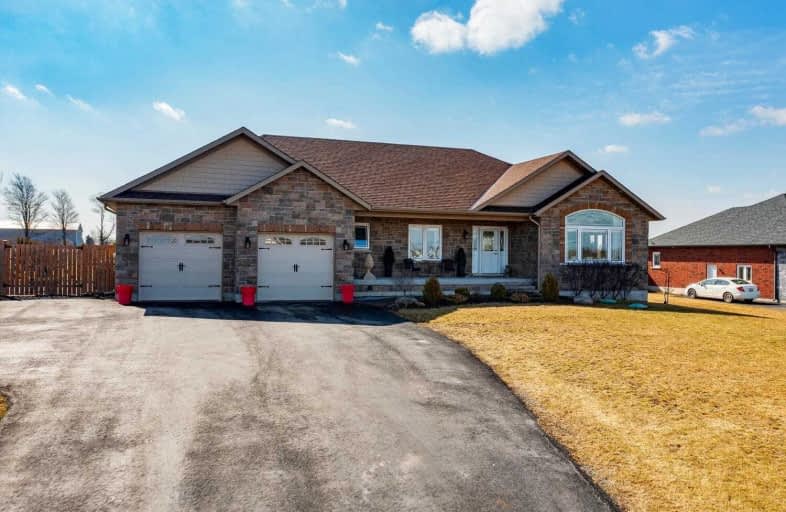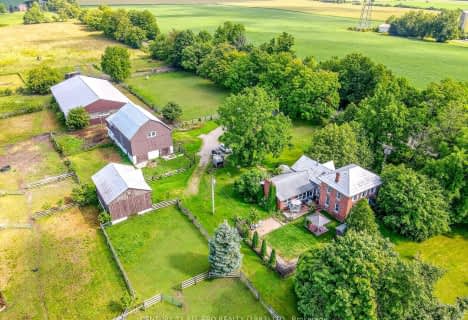Sold on Apr 01, 2021
Note: Property is not currently for sale or for rent.

-
Type: Detached
-
Style: Bungalow-Raised
-
Size: 2000 sqft
-
Lot Size: 115.6 x 612.5 Feet
-
Age: No Data
-
Taxes: $4,819 per year
-
Days on Site: 6 Days
-
Added: Mar 26, 2021 (6 days on market)
-
Updated:
-
Last Checked: 2 months ago
-
MLS®#: X5168616
-
Listed By: Re/max all-stars realty inc., brokerage
Beautiful Raised Bungalow, Situated On 1.6 Acre Hillside Lot. Exclusive Area North Of Port Perry O/L Lake Scugog! Cathedral Ceiling In L/R. Grand 9' Ceilings, Open Concept, Pot Lights, Granite Counters, Large Ctre Island, Dining Rm W/O To Deck, Fenced Yard, Hot Tub! Lg W/I Closet Mster + Ensuite W/ Seated Shower. Full Fin Bsmt, W/Above Grade Wdows, 4th & 5th Bdrms, Wshrom, Rec Rm, Office, Pantry & Storage Galore! Garage Access. Lake View To West & South.
Extras
9' Wide Insulated Garage Dr, Side Dog Run, Lge Cold Cellar U/Front Porch. Incl: Fridge, Stove, Uv Light, Filter, Water Softener, D/W, Washer/Dryer, Hot Tub, Window Blinds, Propane H/W Tank Owned. Excl: All Draperies, Camera/Alarm System.
Property Details
Facts for 116 Gilson Street, Kawartha Lakes
Status
Days on Market: 6
Last Status: Sold
Sold Date: Apr 01, 2021
Closed Date: Jun 25, 2021
Expiry Date: Jul 15, 2021
Sold Price: $1,330,000
Unavailable Date: Apr 01, 2021
Input Date: Mar 26, 2021
Prior LSC: Listing with no contract changes
Property
Status: Sale
Property Type: Detached
Style: Bungalow-Raised
Size (sq ft): 2000
Area: Kawartha Lakes
Community: Little Britain
Availability Date: 60-90 Days/Tba
Inside
Bedrooms: 3
Bedrooms Plus: 2
Bathrooms: 3
Kitchens: 1
Rooms: 7
Den/Family Room: No
Air Conditioning: Central Air
Fireplace: No
Central Vacuum: N
Washrooms: 3
Building
Basement: Finished
Heat Type: Forced Air
Heat Source: Propane
Exterior: Brick
Exterior: Stone
Water Supply Type: Drilled Well
Water Supply: Well
Special Designation: Unknown
Parking
Driveway: Private
Garage Spaces: 2
Garage Type: Attached
Covered Parking Spaces: 8
Total Parking Spaces: 10
Fees
Tax Year: 2021
Tax Legal Description: Pcl 3-1 Sec 57M764; Lt 3 Pl 57M764 Mariposa**
Taxes: $4,819
Highlights
Feature: Clear View
Feature: Fenced Yard
Feature: Waterfront
Land
Cross Street: Ramsey/Fingerboard/T
Municipality District: Kawartha Lakes
Fronting On: South
Pool: None
Sewer: Septic
Lot Depth: 612.5 Feet
Lot Frontage: 115.6 Feet
Lot Irregularities: As Per Mpac
Acres: .50-1.99
Waterfront: Indirect
Additional Media
- Virtual Tour: https://tour.360realtours.ca/1803621?idx=1
Rooms
Room details for 116 Gilson Street, Kawartha Lakes
| Type | Dimensions | Description |
|---|---|---|
| Kitchen Main | 3.67 x 4.10 | Ceramic Floor, Centre Island, Open Concept |
| Dining Main | 3.42 x 4.10 | Ceramic Floor, Sliding Doors, Open Concept |
| Living Main | 4.93 x 7.37 | Hardwood Floor, Cathedral Ceiling, Overlook Water |
| Master Main | 5.06 x 4.64 | Hardwood Floor, 3 Pc Ensuite, W/I Closet |
| 2nd Br Main | 3.67 x 3.65 | Hardwood Floor, Double Closet |
| 3rd Br Main | 3.63 x 3.78 | Hardwood Floor, Double Closet |
| Laundry Main | - | Ceramic Floor, Access To Garage |
| Rec Lower | 4.08 x 8.67 | Vinyl Floor |
| 4th Br Lower | 3.88 x 4.35 | Vinyl Floor, W/I Closet, Above Grade Window |
| 5th Br Lower | 3.88 x 4.35 | Vinyl Floor, W/I Closet, Above Grade Window |
| Office Lower | 3.59 x 4.80 | Vinyl Floor, Above Grade Window |
| XXXXXXXX | XXX XX, XXXX |
XXXX XXX XXXX |
$X,XXX,XXX |
| XXX XX, XXXX |
XXXXXX XXX XXXX |
$X,XXX,XXX |
| XXXXXXXX XXXX | XXX XX, XXXX | $1,330,000 XXX XXXX |
| XXXXXXXX XXXXXX | XXX XX, XXXX | $1,350,000 XXX XXXX |

Good Shepherd Catholic School
Elementary: CatholicGreenbank Public School
Elementary: PublicDr George Hall Public School
Elementary: PublicMariposa Elementary School
Elementary: PublicS A Cawker Public School
Elementary: PublicR H Cornish Public School
Elementary: PublicSt. Thomas Aquinas Catholic Secondary School
Secondary: CatholicBrock High School
Secondary: PublicLindsay Collegiate and Vocational Institute
Secondary: PublicI E Weldon Secondary School
Secondary: PublicPort Perry High School
Secondary: PublicUxbridge Secondary School
Secondary: Public- — bath
- — bed
- — sqft
147 Beacroft Road, Kawartha Lakes, Ontario • K0M 2C0 • Little Britain



