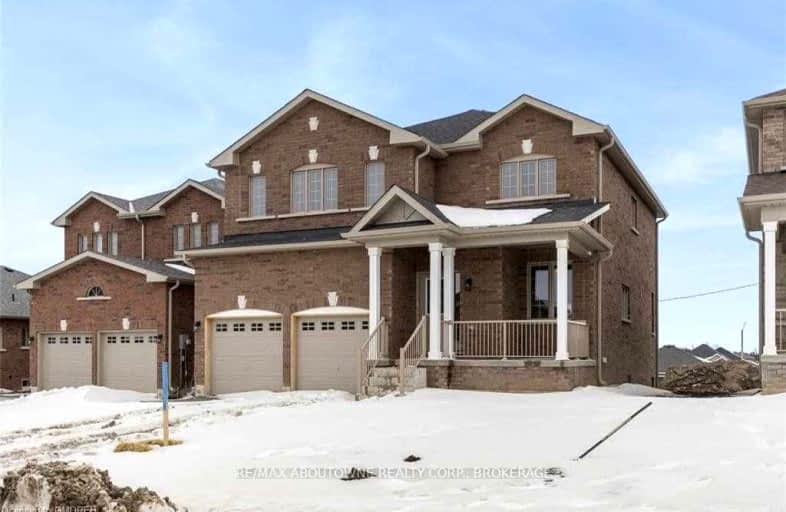Car-Dependent
- Almost all errands require a car.
Somewhat Bikeable
- Most errands require a car.

Alexandra Public School
Elementary: PublicQueen Victoria Public School
Elementary: PublicSt. John Paul II Catholic Elementary School
Elementary: CatholicCentral Senior School
Elementary: PublicParkview Public School
Elementary: PublicLeslie Frost Public School
Elementary: PublicSt. Thomas Aquinas Catholic Secondary School
Secondary: CatholicBrock High School
Secondary: PublicFenelon Falls Secondary School
Secondary: PublicLindsay Collegiate and Vocational Institute
Secondary: PublicI E Weldon Secondary School
Secondary: PublicPort Perry High School
Secondary: Public-
Elgin Park
Lindsay ON 1.51km -
Old Mill Park
16 Kent St W, Lindsay ON K9V 2Y1 2.97km -
Lilac Gardens of Lindsay
Lindsay ON 4.53km
-
CIBC
153 Angeline St N, Lindsay ON K9V 4X3 1.8km -
Scotiabank
55 Angeline St N, Lindsay ON K9V 5B7 2.28km -
Laurentian Bank of Canada
401 Kent St W, Lindsay ON K9V 4Z1 2.85km
- 2 bath
- 5 bed
- 1500 sqft
21 Sussex Street North, Kawartha Lakes, Ontario • K9V 4H3 • Lindsay














