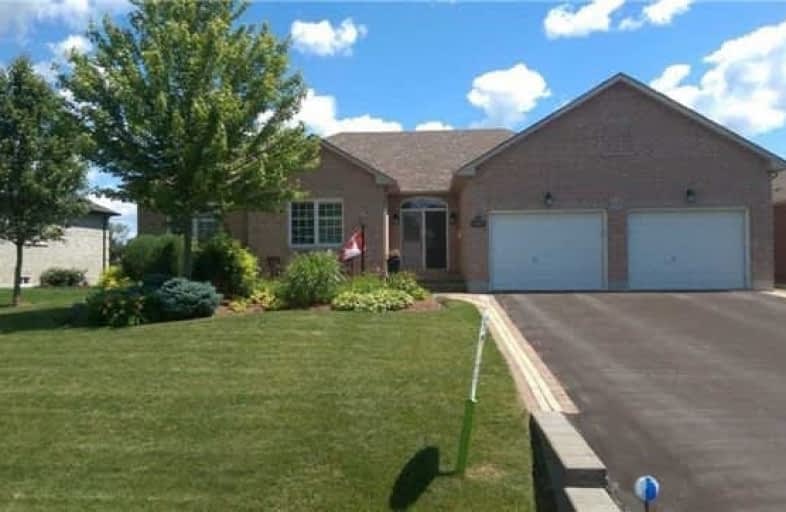Sold on May 31, 2018
Note: Property is not currently for sale or for rent.

-
Type: Detached
-
Style: Bungalow
-
Size: 2000 sqft
-
Lot Size: 81.36 x 104 Feet
-
Age: 6-15 years
-
Taxes: $4,753 per year
-
Days on Site: 142 Days
-
Added: Sep 07, 2019 (4 months on market)
-
Updated:
-
Last Checked: 3 months ago
-
MLS®#: X4016441
-
Listed By: Re/max all-stars realty inc., brokerage
All Brick Bungalow Located 10 Mins N Of Port Perry & 22 Mins To Hwy 407; Spectacular Setting In Kings Bay, Surrounded By 9-Hole Golf Course On A Peninsula On The Shores Of Lake Scugog. Approx 2200 Sf Main Level W/9' Ceilings,Maple Floors,Lg Eat-In Kitchen W/Ceramic Floors, 6' Island, W/O To Rear Tiled Patio & Prof Landscaped Yard; Mbr W/4 Pc Ens & W/I Closet;Excellent Craftsmanship In Finished Basement With Spa Like Bath With Sauna And Double Jet Tub
Extras
Updated Roof Shingles; Oversized Double Garage With 10' Wide O/H Doors. Private Rear Yard Backs To Lush Green Space Not Utilized By Golf Course; Exclude: Dining Room Light Fixture; Hot Water Tank Rental (R)
Property Details
Facts for 129 Southcrest Drive, Kawartha Lakes
Status
Days on Market: 142
Last Status: Sold
Sold Date: May 31, 2018
Closed Date: Aug 09, 2018
Expiry Date: May 31, 2018
Sold Price: $720,000
Unavailable Date: May 31, 2018
Input Date: Jan 08, 2018
Property
Status: Sale
Property Type: Detached
Style: Bungalow
Size (sq ft): 2000
Age: 6-15
Area: Kawartha Lakes
Community: Rural Mariposa
Availability Date: 60 Days/Tba
Inside
Bedrooms: 3
Bedrooms Plus: 1
Bathrooms: 4
Kitchens: 1
Kitchens Plus: 1
Rooms: 6
Den/Family Room: No
Air Conditioning: Central Air
Fireplace: Yes
Laundry Level: Main
Washrooms: 4
Utilities
Electricity: Yes
Gas: Yes
Cable: Available
Telephone: Yes
Building
Basement: Finished
Basement 2: Full
Heat Type: Forced Air
Heat Source: Gas
Exterior: Brick
Water Supply: Municipal
Special Designation: Unknown
Parking
Driveway: Private
Garage Spaces: 2
Garage Type: Attached
Covered Parking Spaces: 4
Total Parking Spaces: 6
Fees
Tax Year: 2017
Tax Legal Description: Plan M747 Lot 102 Ward: 08
Taxes: $4,753
Highlights
Feature: Golf
Feature: Lake/Pond/River
Feature: School Bus Route
Land
Cross Street: River/Simcoe
Municipality District: Kawartha Lakes
Fronting On: East
Pool: None
Sewer: Sewers
Lot Depth: 104 Feet
Lot Frontage: 81.36 Feet
Lot Irregularities: Lot Depth Approximate
Zoning: Residential
Additional Media
- Virtual Tour: http://maddoxmedia.ca/?page_id=2822
Rooms
Room details for 129 Southcrest Drive, Kawartha Lakes
| Type | Dimensions | Description |
|---|---|---|
| Great Rm Ground | 7.91 x 4.70 | Hardwood Floor, Recessed Lights, Gas Fireplace |
| Dining Ground | 3.98 x 3.56 | Hardwood Floor, French Doors |
| Kitchen Ground | - | Family Size Kitchen, Breakfast Area, W/O To Patio |
| Master Ground | 5.58 x 5.01 | Hardwood Floor, W/I Closet, 4 Pc Ensuite |
| 2nd Br Ground | 3.40 x 3.29 | Hardwood Floor, Picture Window, Closet |
| 3rd Br Ground | 4.87 x 3.54 | Hardwood Floor, Picture Window, Closet |
| 4th Br Bsmt | 3.47 x 4.54 | Ceramic Floor, Window, Closet |
| Rec Bsmt | 4.86 x 5.58 | Ceramic Floor, Recessed Lights |
| Media/Ent Bsmt | 3.40 x 7.30 | Ceramic Floor, Recessed Lights |
| Kitchen Bsmt | 3.14 x 4.37 | Ceramic Floor |
| Office Bsmt | 2.72 x 4.18 | Ceramic Floor |
| XXXXXXXX | XXX XX, XXXX |
XXXX XXX XXXX |
$XXX,XXX |
| XXX XX, XXXX |
XXXXXX XXX XXXX |
$XXX,XXX | |
| XXXXXXXX | XXX XX, XXXX |
XXXXXXX XXX XXXX |
|
| XXX XX, XXXX |
XXXXXX XXX XXXX |
$XXX,XXX | |
| XXXXXXXX | XXX XX, XXXX |
XXXXXXX XXX XXXX |
|
| XXX XX, XXXX |
XXXXXX XXX XXXX |
$XXX,XXX | |
| XXXXXXXX | XXX XX, XXXX |
XXXXXXX XXX XXXX |
|
| XXX XX, XXXX |
XXXXXX XXX XXXX |
$XXX,XXX |
| XXXXXXXX XXXX | XXX XX, XXXX | $720,000 XXX XXXX |
| XXXXXXXX XXXXXX | XXX XX, XXXX | $729,900 XXX XXXX |
| XXXXXXXX XXXXXXX | XXX XX, XXXX | XXX XXXX |
| XXXXXXXX XXXXXX | XXX XX, XXXX | $749,900 XXX XXXX |
| XXXXXXXX XXXXXXX | XXX XX, XXXX | XXX XXXX |
| XXXXXXXX XXXXXX | XXX XX, XXXX | $765,000 XXX XXXX |
| XXXXXXXX XXXXXXX | XXX XX, XXXX | XXX XXXX |
| XXXXXXXX XXXXXX | XXX XX, XXXX | $829,900 XXX XXXX |

Good Shepherd Catholic School
Elementary: CatholicGreenbank Public School
Elementary: PublicPrince Albert Public School
Elementary: PublicDr George Hall Public School
Elementary: PublicS A Cawker Public School
Elementary: PublicR H Cornish Public School
Elementary: PublicSt. Thomas Aquinas Catholic Secondary School
Secondary: CatholicBrock High School
Secondary: PublicLindsay Collegiate and Vocational Institute
Secondary: PublicBrooklin High School
Secondary: PublicPort Perry High School
Secondary: PublicUxbridge Secondary School
Secondary: Public- 3 bath
- 7 bed
- 3000 sqft
102 River Street, Scugog, Ontario • L0C 1G0 • Rural Scugog
- 3 bath
- 4 bed
15 Sparrow Court, Kawartha Lakes, Ontario • K0M 2C0 • Little Britain




