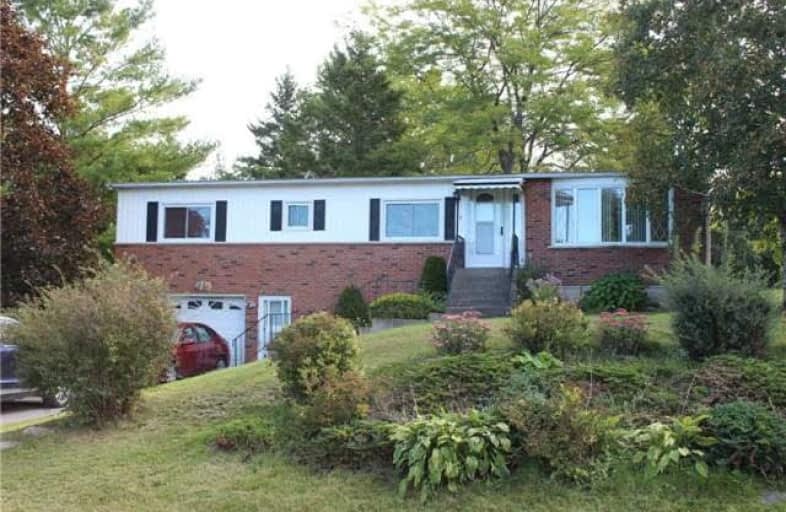Sold on Oct 12, 2018
Note: Property is not currently for sale or for rent.

-
Type: Detached
-
Style: Bungalow
-
Lot Size: 105 x 175 Feet
-
Age: No Data
-
Taxes: $1,963 per year
-
Days on Site: 18 Days
-
Added: Sep 07, 2019 (2 weeks on market)
-
Updated:
-
Last Checked: 3 months ago
-
MLS®#: X4257284
-
Listed By: Royal lepage kawartha lakes realty inc., brokerage
Affordable Bungalow Living In Janetville!! This Lovely 3+ Bedroom Home Is Located In A Quiet Community. This Property Has A Three Season Sunroom Living Room With The Deck Off The Living Room, Also Has A Finished Lower Level Paved Driveway And A Single Car Garage With Entrance Access To The Home. This Property Sits On A Large Lot Of 175 Feet In Depth And Would Be Perfect For Kawartha Lakes Living!
Property Details
Facts for 14 Neals Drive, Kawartha Lakes
Status
Days on Market: 18
Last Status: Sold
Sold Date: Oct 12, 2018
Closed Date: Dec 07, 2018
Expiry Date: Mar 24, 2019
Sold Price: $380,000
Unavailable Date: Oct 12, 2018
Input Date: Sep 24, 2018
Property
Status: Sale
Property Type: Detached
Style: Bungalow
Area: Kawartha Lakes
Community: Janetville
Availability Date: Tbd
Assessment Amount: $218,000
Assessment Year: 2016
Inside
Bedrooms: 3
Bedrooms Plus: 1
Bathrooms: 1
Kitchens: 1
Rooms: 9
Den/Family Room: Yes
Air Conditioning: None
Fireplace: No
Washrooms: 1
Building
Basement: Finished
Basement 2: Full
Heat Type: Baseboard
Heat Source: Electric
Exterior: Brick
Exterior: Vinyl Siding
Water Supply Type: Comm Well
Water Supply: Well
Special Designation: Unknown
Parking
Driveway: Pvt Double
Garage Spaces: 1
Garage Type: Built-In
Covered Parking Spaces: 2
Total Parking Spaces: 3
Fees
Tax Year: 2018
Tax Legal Description: Conc 13, Pt Lt 6 Plan M716, Lot 21, Manvers Twp. C
Taxes: $1,963
Land
Cross Street: Manvers Cr. Neals Dr
Municipality District: Kawartha Lakes
Fronting On: West
Parcel Number: 632620065
Pool: None
Sewer: Septic
Lot Depth: 175 Feet
Lot Frontage: 105 Feet
Acres: .50-1.99
Zoning: Res
Rooms
Room details for 14 Neals Drive, Kawartha Lakes
| Type | Dimensions | Description |
|---|---|---|
| Living Main | 3.30 x 6.40 | |
| Kitchen Main | 3.02 x 3.16 | |
| Dining Main | 2.46 x 2.87 | |
| Master Main | 3.23 x 3.71 | |
| 2nd Br Main | 2.59 x 3.20 | |
| 3rd Br Main | 3.13 x 3.20 | |
| Other Main | 2.18 x 2.41 | |
| Family Lower | 3.95 x 6.19 | |
| 4th Br Lower | 3.01 x 3.20 |
| XXXXXXXX | XXX XX, XXXX |
XXXX XXX XXXX |
$XXX,XXX |
| XXX XX, XXXX |
XXXXXX XXX XXXX |
$XXX,XXX |
| XXXXXXXX XXXX | XXX XX, XXXX | $380,000 XXX XXXX |
| XXXXXXXX XXXXXX | XXX XX, XXXX | $389,900 XXX XXXX |

St. Mary Catholic Elementary School
Elementary: CatholicKing Albert Public School
Elementary: PublicGrandview Public School
Elementary: PublicJack Callaghan Public School
Elementary: PublicSt. Dominic Catholic Elementary School
Elementary: CatholicLeslie Frost Public School
Elementary: PublicSt. Thomas Aquinas Catholic Secondary School
Secondary: CatholicCentre for Individual Studies
Secondary: PublicLindsay Collegiate and Vocational Institute
Secondary: PublicSt. Stephen Catholic Secondary School
Secondary: CatholicI E Weldon Secondary School
Secondary: PublicPort Perry High School
Secondary: Public

