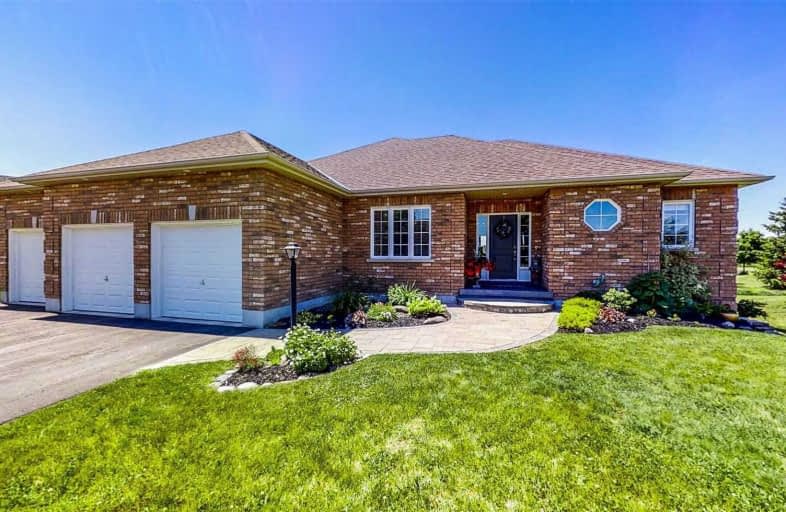
3D Walkthrough

Good Shepherd Catholic School
Elementary: Catholic
9.57 km
Greenbank Public School
Elementary: Public
7.53 km
Prince Albert Public School
Elementary: Public
12.70 km
Dr George Hall Public School
Elementary: Public
11.43 km
S A Cawker Public School
Elementary: Public
9.13 km
R H Cornish Public School
Elementary: Public
10.48 km
St. Thomas Aquinas Catholic Secondary School
Secondary: Catholic
21.47 km
Brock High School
Secondary: Public
20.03 km
Lindsay Collegiate and Vocational Institute
Secondary: Public
22.97 km
Brooklin High School
Secondary: Public
25.37 km
Port Perry High School
Secondary: Public
10.21 km
Uxbridge Secondary School
Secondary: Public
17.43 km



