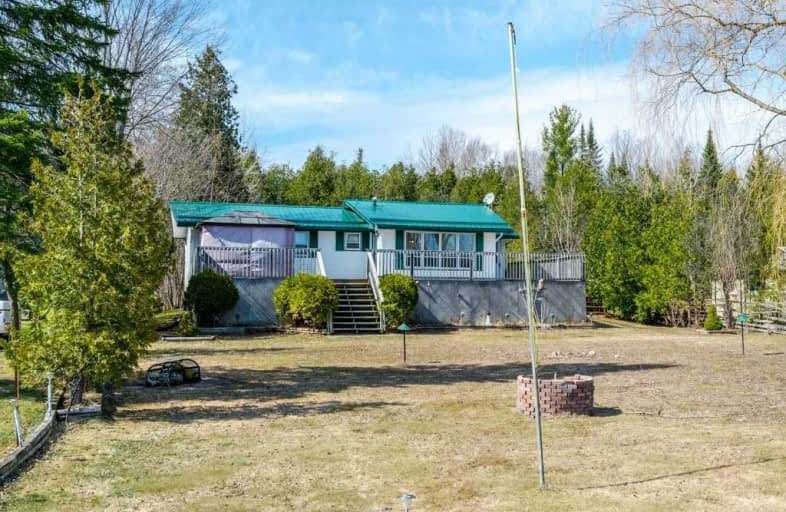Sold on May 03, 2020
Note: Property is not currently for sale or for rent.

-
Type: Detached
-
Style: Bungalow-Raised
-
Size: 700 sqft
-
Lot Size: 80 x 204 Feet
-
Age: 51-99 years
-
Taxes: $2,543 per year
-
Days on Site: 25 Days
-
Added: Apr 08, 2020 (3 weeks on market)
-
Updated:
-
Last Checked: 2 months ago
-
MLS®#: X4739507
-
Listed By: Century 21 leading edge realty inc., brokerage
Year Round Living On The Water. 2 Or 3 Bedroom Home Ideal For Starting Out Or Retirement. Embrace Sunrises On Your Oversized Deck Overlooking The Water. Open Concept Living. Full Crawl Space With Added Living Space However Watch You Head Its Not Full Height. Detached Garage With Added Bunkie. 3 Garden Sheds For Workshop Or Additional Storage. Must To See.
Extras
Https://Youriguide.Com/16_evergreen_st_omemee_on
Property Details
Facts for 16 Evergreen Street, Kawartha Lakes
Status
Days on Market: 25
Last Status: Sold
Sold Date: May 03, 2020
Closed Date: May 29, 2020
Expiry Date: Aug 31, 2020
Sold Price: $390,000
Unavailable Date: May 03, 2020
Input Date: Apr 08, 2020
Property
Status: Sale
Property Type: Detached
Style: Bungalow-Raised
Size (sq ft): 700
Age: 51-99
Area: Kawartha Lakes
Community: Omemee
Availability Date: 30 Days
Assessment Amount: $250,000
Assessment Year: 2016
Inside
Bedrooms: 2
Bathrooms: 1
Kitchens: 1
Rooms: 5
Den/Family Room: No
Air Conditioning: Wall Unit
Fireplace: No
Laundry Level: Lower
Central Vacuum: N
Washrooms: 1
Utilities
Electricity: Yes
Gas: No
Cable: No
Telephone: Yes
Building
Basement: Crawl Space
Heat Type: Baseboard
Heat Source: Electric
Exterior: Vinyl Siding
Elevator: N
Water Supply Type: Drilled Well
Water Supply: Well
Physically Handicapped-Equipped: N
Special Designation: Unknown
Other Structures: Garden Shed
Retirement: N
Parking
Driveway: Pvt Double
Garage Spaces: 2
Garage Type: Detached
Covered Parking Spaces: 7
Total Parking Spaces: 8
Fees
Tax Year: 2019
Tax Legal Description: Pt ! 1/2 Lot 12 Cont In Agents Remarks
Taxes: $2,543
Highlights
Feature: Level
Feature: Waterfront
Land
Cross Street: Chestnut St. & Everg
Municipality District: Kawartha Lakes
Fronting On: West
Parcel Number: 632530193
Pool: None
Sewer: Septic
Lot Depth: 204 Feet
Lot Frontage: 80 Feet
Acres: .50-1.99
Zoning: Lsr-S
Waterfront: Direct
Water Body Name: Pigeon
Water Body Type: Lake
Water Frontage: 79.28
Access To Property: Private Road
Easements Restrictions: Right Of Way
Water Features: Dock
Shoreline: Natural
Shoreline Allowance: Not Ownd
Shoreline Exposure: Se
Rural Services: Garbage Pickup
Additional Media
- Virtual Tour: https://unbranded.youriguide.com/16_evergreen_st_omemee_on
Rooms
Room details for 16 Evergreen Street, Kawartha Lakes
| Type | Dimensions | Description |
|---|---|---|
| Living Main | 4.43 x 4.63 | W/O To Deck |
| Dining Main | 2.55 x 3.01 | |
| Kitchen Main | 2.67 x 3.27 | W/O To Deck |
| Master Main | 2.54 x 4.32 | |
| 2nd Br Main | 2.55 x 5.96 | |
| Bathroom Main | - | 4 Pc Bath |
| Games Lower | 4.81 x 6.91 | |
| Laundry Lower | 4.63 x 6.66 |
| XXXXXXXX | XXX XX, XXXX |
XXXX XXX XXXX |
$XXX,XXX |
| XXX XX, XXXX |
XXXXXX XXX XXXX |
$XXX,XXX | |
| XXXXXXXX | XXX XX, XXXX |
XXXXXXXX XXX XXXX |
|
| XXX XX, XXXX |
XXXXXX XXX XXXX |
$XXX,XXX |
| XXXXXXXX XXXX | XXX XX, XXXX | $390,000 XXX XXXX |
| XXXXXXXX XXXXXX | XXX XX, XXXX | $399,900 XXX XXXX |
| XXXXXXXX XXXXXXXX | XXX XX, XXXX | XXX XXXX |
| XXXXXXXX XXXXXX | XXX XX, XXXX | $429,900 XXX XXXX |

North Cavan Public School
Elementary: PublicSt. Luke Catholic Elementary School
Elementary: CatholicScott Young Public School
Elementary: PublicLady Eaton Elementary School
Elementary: PublicDunsford District Elementary School
Elementary: PublicSt. Martin Catholic Elementary School
Elementary: CatholicÉSC Monseigneur-Jamot
Secondary: CatholicSt. Thomas Aquinas Catholic Secondary School
Secondary: CatholicHoly Cross Catholic Secondary School
Secondary: CatholicCrestwood Secondary School
Secondary: PublicSt. Peter Catholic Secondary School
Secondary: CatholicI E Weldon Secondary School
Secondary: Public

