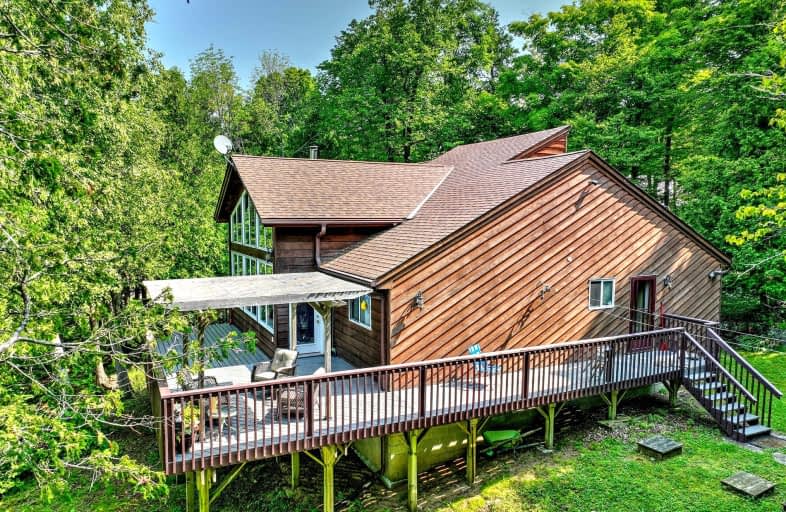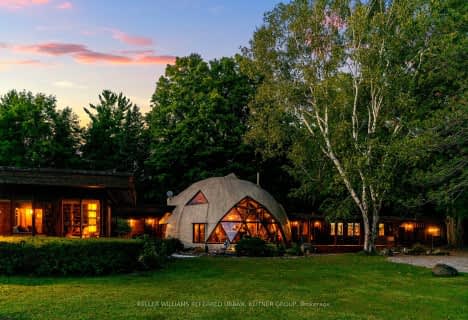Car-Dependent
- Almost all errands require a car.
Somewhat Bikeable
- Almost all errands require a car.

Foley Catholic School
Elementary: CatholicFenelon Twp Public School
Elementary: PublicRidgewood Public School
Elementary: PublicLady Mackenzie Public School
Elementary: PublicLangton Public School
Elementary: PublicArchie Stouffer Elementary School
Elementary: PublicSt. Thomas Aquinas Catholic Secondary School
Secondary: CatholicBrock High School
Secondary: PublicHaliburton Highland Secondary School
Secondary: PublicFenelon Falls Secondary School
Secondary: PublicLindsay Collegiate and Vocational Institute
Secondary: PublicI E Weldon Secondary School
Secondary: Public-
Austin Sawmill Heritage Park
Kinmount ON 20.31km -
Garnet Graham Beach Park
Fenelon Falls ON K0M 1N0 24.55km -
Panaromic Park
Minden ON 26.39km
-
CIBC
2 Albert St, Coboconk ON K0M 1K0 11.16km -
Kawartha Credit Union
4075 Haliburton County Rd 121, Kinmount ON K0M 2A0 20.39km -
TD Bank Financial Group
49 Colbourne St, Fenelon Falls ON K0M 1N0 24.95km








