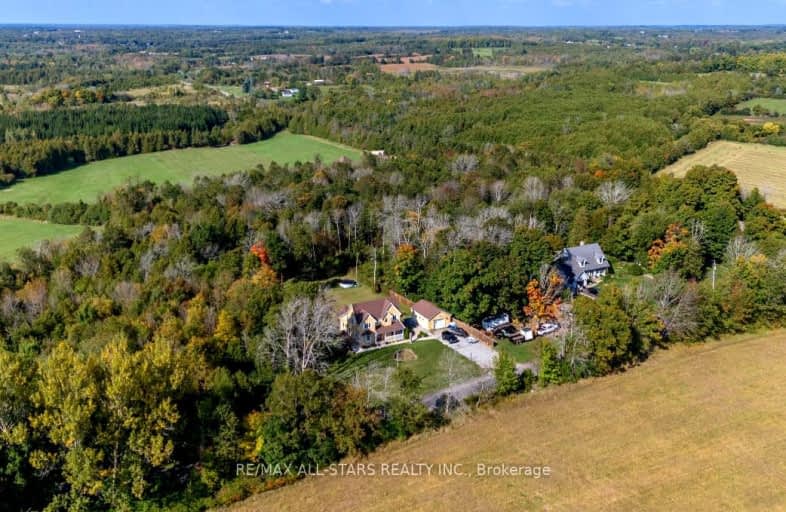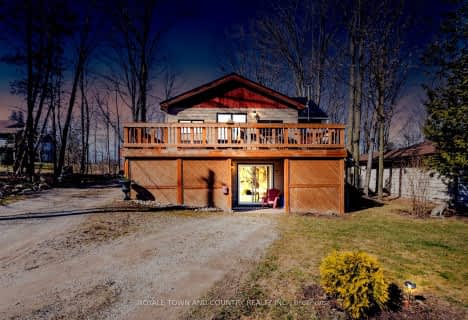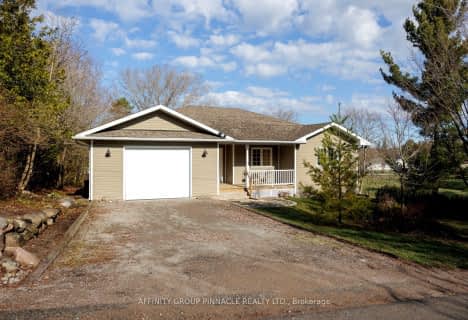
Car-Dependent
- Almost all errands require a car.
Somewhat Bikeable
- Almost all errands require a car.

Fenelon Twp Public School
Elementary: PublicQueen Victoria Public School
Elementary: PublicSt. John Paul II Catholic Elementary School
Elementary: CatholicDunsford District Elementary School
Elementary: PublicParkview Public School
Elementary: PublicLangton Public School
Elementary: PublicÉSC Monseigneur-Jamot
Secondary: CatholicSt. Thomas Aquinas Catholic Secondary School
Secondary: CatholicFenelon Falls Secondary School
Secondary: PublicCrestwood Secondary School
Secondary: PublicLindsay Collegiate and Vocational Institute
Secondary: PublicI E Weldon Secondary School
Secondary: Public-
Lions building fenlon falls
Ontario 4.72km -
Garnet Graham Beach Park
Fenelon Falls ON K0M 1N0 5.27km -
Playground
Fenelon Falls ON 5.33km
-
BMO Bank of Montreal
15 Lindsay St, Fenelon Falls ON K0M 1N0 4.5km -
BMO Bank of Montreal
39 Colborne St, Fenelon Falls ON K0M 1N0 4.85km -
TD Bank Financial Group
49 Colbourne St, Fenelon Falls ON K0M 1N0 4.86km
- 4 bath
- 3 bed
- 2000 sqft
48 North Bayou Road, Kawartha Lakes, Ontario • K0M 1N0 • Fenelon Falls











