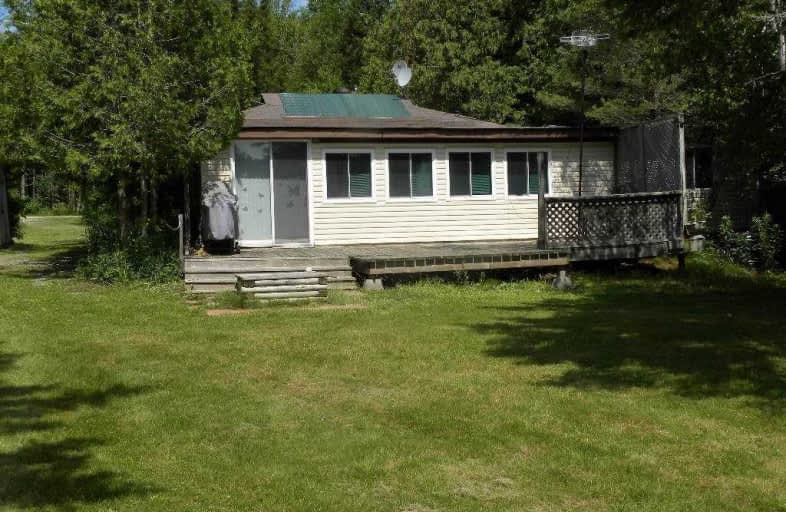Sold on Aug 15, 2019
Note: Property is not currently for sale or for rent.

-
Type: Detached
-
Style: Bungalow
-
Size: 1100 sqft
-
Lot Size: 80 x 196 Feet
-
Age: 51-99 years
-
Taxes: $1,989 per year
-
Days on Site: 22 Days
-
Added: Sep 07, 2019 (3 weeks on market)
-
Updated:
-
Last Checked: 3 months ago
-
MLS®#: X4527131
-
Listed By: Century 21 leading edge realty inc., brokerage
Put On Your Working Clothes And See What You Do With This Charming Waterfront Cabin/Cottage. Located On Pigeon Lake And Just Minutes From Lindsay And Peterborough. Featuring 4 Bedrooms, Living Room And Spacious Eat-In Kitchen. This Property Is In Need Of Plenty Of Attention. All Contents Are Being Included. Septic System Is Not In Use. Being Sold In "As Is" Condition.
Property Details
Facts for 18 Evergreen Street, Kawartha Lakes
Status
Days on Market: 22
Last Status: Sold
Sold Date: Aug 15, 2019
Closed Date: Sep 16, 2019
Expiry Date: Oct 31, 2019
Sold Price: $185,000
Unavailable Date: Aug 15, 2019
Input Date: Jul 24, 2019
Prior LSC: Deal Fell Through
Property
Status: Sale
Property Type: Detached
Style: Bungalow
Size (sq ft): 1100
Age: 51-99
Area: Kawartha Lakes
Community: Omemee
Availability Date: 0-30 Days
Assessment Amount: $204,000
Assessment Year: 2016
Inside
Bedrooms: 4
Bathrooms: 1
Kitchens: 1
Rooms: 6
Den/Family Room: No
Air Conditioning: None
Fireplace: Yes
Central Vacuum: N
Washrooms: 1
Utilities
Electricity: Yes
Gas: No
Telephone: Yes
Building
Basement: None
Heat Type: Other
Heat Source: Other
Exterior: Vinyl Siding
Elevator: N
Water Supply Type: Dug Well
Water Supply: Well
Physically Handicapped-Equipped: N
Special Designation: Unknown
Other Structures: Garden Shed
Retirement: N
Parking
Driveway: Private
Garage Type: None
Covered Parking Spaces: 5
Total Parking Spaces: 5
Fees
Tax Year: 2019
Tax Legal Description: Pt W1/2 Lt 12 Con 7 Emily As In R305330, T/W R3053
Taxes: $1,989
Highlights
Feature: Level
Feature: Waterfront
Land
Cross Street: Chestnut St. & Everg
Municipality District: Kawartha Lakes
Fronting On: West
Parcel Number: 632530194
Pool: None
Sewer: Septic
Lot Depth: 196 Feet
Lot Frontage: 80 Feet
Acres: < .50
Zoning: Lsr-S
Waterfront: Direct
Water Body Name: Pigeon
Water Body Type: Lake
Water Frontage: 83
Access To Property: Private Road
Water Features: Dock
Shoreline Allowance: Not Ownd
Shoreline Exposure: Se
Rooms
Room details for 18 Evergreen Street, Kawartha Lakes
| Type | Dimensions | Description |
|---|---|---|
| Living Main | 3.53 x 7.62 | |
| Kitchen Main | 3.53 x 7.62 | |
| Master Main | 3.35 x 3.96 | |
| 2nd Br Main | 3.35 x 3.96 | |
| 3rd Br Main | 2.28 x 3.04 | |
| 4th Br Main | 2.28 x 2.74 | |
| Bathroom Main | - | 3 Pc Bath |
| XXXXXXXX | XXX XX, XXXX |
XXXX XXX XXXX |
$XXX,XXX |
| XXX XX, XXXX |
XXXXXX XXX XXXX |
$XXX,XXX |
| XXXXXXXX XXXX | XXX XX, XXXX | $185,000 XXX XXXX |
| XXXXXXXX XXXXXX | XXX XX, XXXX | $229,000 XXX XXXX |

North Cavan Public School
Elementary: PublicSt. Luke Catholic Elementary School
Elementary: CatholicScott Young Public School
Elementary: PublicLady Eaton Elementary School
Elementary: PublicDunsford District Elementary School
Elementary: PublicSt. Martin Catholic Elementary School
Elementary: CatholicÉSC Monseigneur-Jamot
Secondary: CatholicSt. Thomas Aquinas Catholic Secondary School
Secondary: CatholicHoly Cross Catholic Secondary School
Secondary: CatholicCrestwood Secondary School
Secondary: PublicSt. Peter Catholic Secondary School
Secondary: CatholicI E Weldon Secondary School
Secondary: Public

