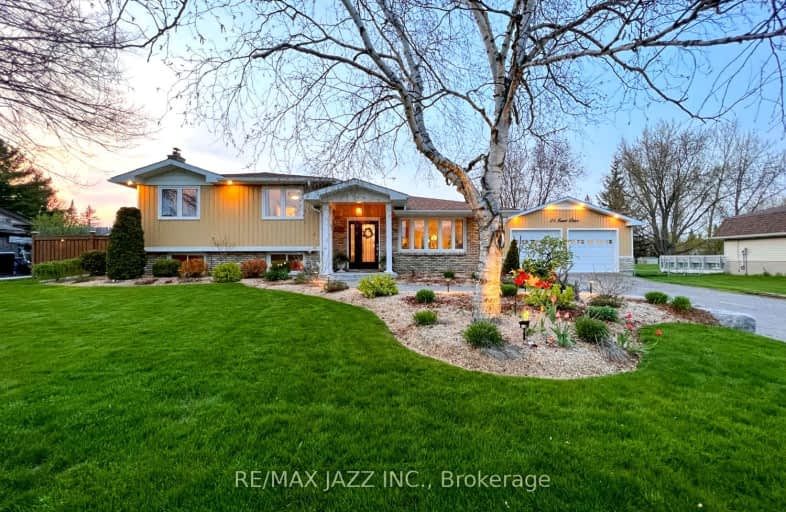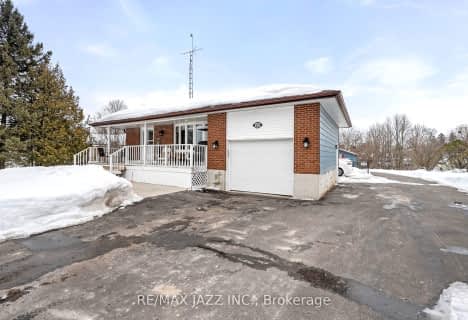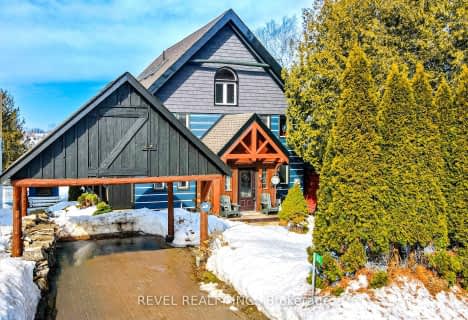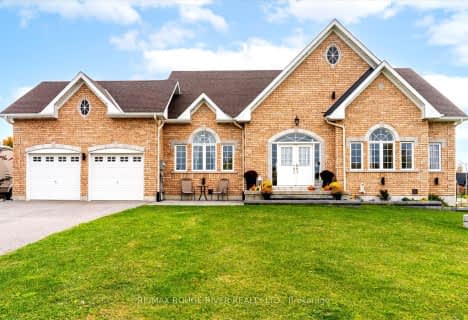Car-Dependent
- Almost all errands require a car.
15
/100
Somewhat Bikeable
- Most errands require a car.
29
/100

St. Mary Catholic Elementary School
Elementary: Catholic
15.06 km
King Albert Public School
Elementary: Public
14.84 km
Grandview Public School
Elementary: Public
8.33 km
Jack Callaghan Public School
Elementary: Public
13.31 km
St. Dominic Catholic Elementary School
Elementary: Catholic
13.77 km
Leslie Frost Public School
Elementary: Public
14.62 km
St. Thomas Aquinas Catholic Secondary School
Secondary: Catholic
12.63 km
Centre for Individual Studies
Secondary: Public
32.88 km
Lindsay Collegiate and Vocational Institute
Secondary: Public
15.09 km
St. Stephen Catholic Secondary School
Secondary: Catholic
32.33 km
I E Weldon Secondary School
Secondary: Public
15.68 km
Port Perry High School
Secondary: Public
22.38 km
-
Lilac Gardens of Lindsay
Lindsay ON 13.68km -
Old Mill Park
16 Kent St W, Lindsay ON K9V 2Y1 15.35km -
Goreskis Trailer Park
16.16km
-
Scotiabank
17 Lindsay St S, Lindsay ON K9V 2L7 15.12km -
BMO Bank of Montreal
16 William St S (Willoam & Russell), Lindsay ON K9V 3A4 15.13km -
Cibc ATM
13 King St E, Omemee ON K0L 2W0 15.85km





