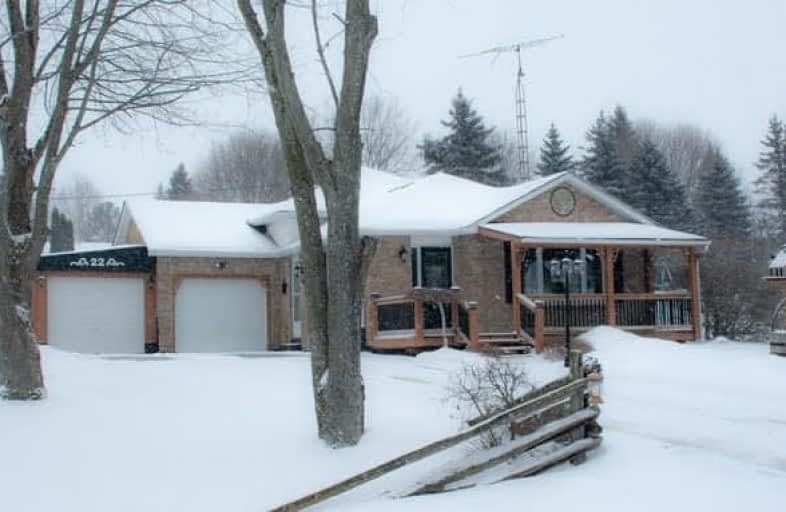Sold on Feb 18, 2020
Note: Property is not currently for sale or for rent.

-
Type: Detached
-
Style: Backsplit 4
-
Size: 1100 sqft
-
Lot Size: 104.99 x 174 Feet
-
Age: 31-50 years
-
Taxes: $2,378 per year
-
Days on Site: 11 Days
-
Added: Feb 07, 2020 (1 week on market)
-
Updated:
-
Last Checked: 2 months ago
-
MLS®#: X4686476
-
Listed By: Sutton group-heritage realty inc., brokerage
This 3 Bedroom, 4 Level Backsplit Home Has Lots Of Space For The Entire Family. Situated On A Quiet Street In A Small Community, You Are Only 45 Mins To Oshawa. Accessible To Hwy 115&407. The Renovations Are Beautifully Done; You Have Nothing To Do But Move In. Two Garages Lots Of Driveway Space And A Couple Of Sheds For The Extras. Why Pay City Prices When You Can Own Much More Home For Less In A Quaint Rural Neighbourhood Minutes To The City?
Extras
Incl. All Electric Light Fixtures, Washer, Dryer, Fridge, Stove, Electric Fireplace, Gas Fireplace, Four Ceiling Fans. Two Garden Sheds. Hot Water Tank Owned. Most Of The Furniture & Wall-Mounted Tvs Negotiable.
Property Details
Facts for 22 Neals Drive, Kawartha Lakes
Status
Days on Market: 11
Last Status: Sold
Sold Date: Feb 18, 2020
Closed Date: Jun 03, 2020
Expiry Date: May 06, 2020
Sold Price: $460,000
Unavailable Date: Feb 18, 2020
Input Date: Feb 07, 2020
Property
Status: Sale
Property Type: Detached
Style: Backsplit 4
Size (sq ft): 1100
Age: 31-50
Area: Kawartha Lakes
Community: Janetville
Inside
Bedrooms: 3
Bathrooms: 1
Kitchens: 1
Rooms: 6
Den/Family Room: No
Air Conditioning: None
Fireplace: Yes
Washrooms: 1
Utilities
Electricity: Yes
Gas: Yes
Cable: Yes
Telephone: Available
Building
Basement: Finished
Heat Type: Forced Air
Heat Source: Gas
Exterior: Brick
Exterior: Vinyl Siding
Water Supply Type: Comm Well
Water Supply: Municipal
Special Designation: Unknown
Other Structures: Garden Shed
Parking
Driveway: Pvt Double
Garage Spaces: 2
Garage Type: Attached
Covered Parking Spaces: 6
Total Parking Spaces: 8
Fees
Tax Year: 2019
Tax Legal Description: Pcl 25-1 Sec 9M716;Lt25 Pl M716;Kawartha Lakes
Taxes: $2,378
Highlights
Feature: School Bus R
Land
Cross Street: Hwy 57/Janetville Rd
Municipality District: Kawartha Lakes
Fronting On: East
Parcel Number: 632620069
Pool: None
Sewer: Septic
Lot Depth: 174 Feet
Lot Frontage: 104.99 Feet
Acres: < .50
Rooms
Room details for 22 Neals Drive, Kawartha Lakes
| Type | Dimensions | Description |
|---|---|---|
| Living Main | 3.96 x 4.19 | W/O To Deck, Electric Fireplace, Hardwood Floor |
| Kitchen Main | 3.02 x 6.42 | Combined W/Living, Centre Island, Hardwood Floor |
| Master Upper | 3.45 x 3.50 | W/O To Patio, Double Closet, Vinyl Floor |
| 2nd Br Upper | 2.47 x 3.48 | Closet, Window, Vinyl Floor |
| 3rd Br Upper | 2.92 x 3.38 | Closet, Window, Vinyl Floor |
| Family Lower | 5.26 x 6.77 | Gas Fireplace, Ceiling Fan, B/I Bar |
| Utility Sub-Bsmt | 6.55 x 7.01 |
| XXXXXXXX | XXX XX, XXXX |
XXXX XXX XXXX |
$XXX,XXX |
| XXX XX, XXXX |
XXXXXX XXX XXXX |
$XXX,XXX |
| XXXXXXXX XXXX | XXX XX, XXXX | $460,000 XXX XXXX |
| XXXXXXXX XXXXXX | XXX XX, XXXX | $464,900 XXX XXXX |

St. Mary Catholic Elementary School
Elementary: CatholicKing Albert Public School
Elementary: PublicGrandview Public School
Elementary: PublicJack Callaghan Public School
Elementary: PublicSt. Dominic Catholic Elementary School
Elementary: CatholicLeslie Frost Public School
Elementary: PublicSt. Thomas Aquinas Catholic Secondary School
Secondary: CatholicCentre for Individual Studies
Secondary: PublicLindsay Collegiate and Vocational Institute
Secondary: PublicSt. Stephen Catholic Secondary School
Secondary: CatholicI E Weldon Secondary School
Secondary: PublicPort Perry High School
Secondary: Public

