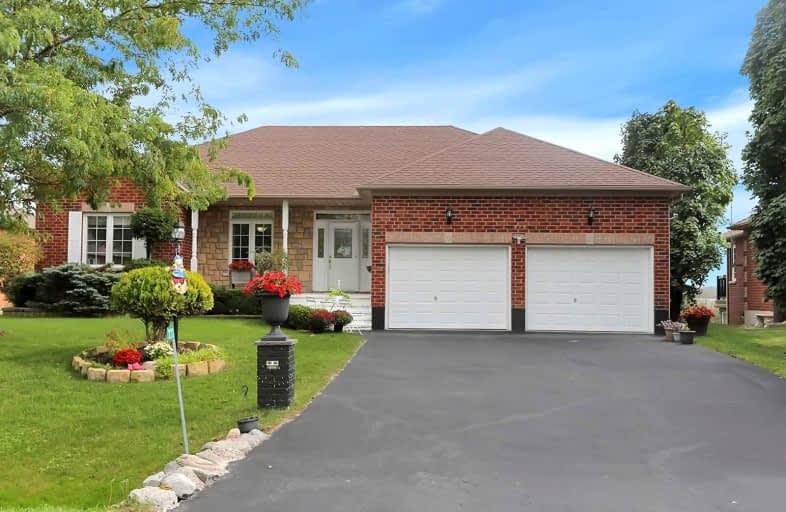Sold on Oct 29, 2021
Note: Property is not currently for sale or for rent.

-
Type: Detached
-
Style: Bungalow
-
Lot Size: 70.05 x 130.09 Feet
-
Age: 16-30 years
-
Taxes: $5,715 per year
-
Days on Site: 3 Days
-
Added: Oct 26, 2021 (3 days on market)
-
Updated:
-
Last Checked: 3 months ago
-
MLS®#: X5414081
-
Listed By: T-one group realty inc.,, brokerage
Stunning Golf & Lake View! Bungalow Detached W/ 4 Bedrooms + Office, W/O Basement, Backing On King's Bay Golf Course & Lake Scugog, Living Space Over 3500Sf, $$$ Spent On Upgrades, 9' Ceiling, Laminate Flooring, Upgraded Taller Kitchen Cabinet, Granite Counter-Top, 3 Full Baths, Direct Access From Garage, 2 Family Rms, Gas Fireplace, Mins To Port Perry, Fully Serviced Subdivision W/Water, Sewer, Gas, Hydro, Bell, Cable, Retirement Lifestyle Living Starts!
Extras
Fridge, Stove, B/I Diswasher, B/I Microwave W/Exhaust Fan, E.L.F., C.A.C., C.Vac, All Wdw Coverings, Water Softener System, Hrv Heat Recovery Sys (Low Heat Bill), R40 Added Roof Insulation, Gdo W/Remotes, Hot Water Tank Owned.
Property Details
Facts for 223 Southcrest Drive, Kawartha Lakes
Status
Days on Market: 3
Last Status: Sold
Sold Date: Oct 29, 2021
Closed Date: Dec 15, 2021
Expiry Date: Jan 31, 2022
Sold Price: $1,300,000
Unavailable Date: Oct 29, 2021
Input Date: Oct 26, 2021
Prior LSC: Sold
Property
Status: Sale
Property Type: Detached
Style: Bungalow
Age: 16-30
Area: Kawartha Lakes
Community: Rural Mariposa
Availability Date: 30/60 Days
Inside
Bedrooms: 4
Bathrooms: 3
Kitchens: 1
Rooms: 10
Den/Family Room: Yes
Air Conditioning: Central Air
Fireplace: Yes
Laundry Level: Main
Central Vacuum: Y
Washrooms: 3
Utilities
Electricity: Yes
Gas: Yes
Cable: Available
Telephone: Yes
Building
Basement: Fin W/O
Basement 2: Sep Entrance
Heat Type: Forced Air
Heat Source: Gas
Exterior: Brick
Exterior: Stone
Water Supply: Municipal
Special Designation: Unknown
Other Structures: Garden Shed
Parking
Driveway: Pvt Double
Garage Spaces: 2
Garage Type: Attached
Covered Parking Spaces: 4
Total Parking Spaces: 6
Fees
Tax Year: 2021
Tax Legal Description: Pcl 46-1 Sec 57M747 Lt 46 Pl 57M747 Kawartha Lakes
Taxes: $5,715
Highlights
Feature: Clear View
Feature: Cul De Sac
Feature: Golf
Feature: Lake Backlot
Feature: Lake/Pond
Feature: River/Stream
Land
Cross Street: Simcoe/River/King's
Municipality District: Kawartha Lakes
Fronting On: East
Pool: None
Sewer: Sewers
Lot Depth: 130.09 Feet
Lot Frontage: 70.05 Feet
Lot Irregularities: Lakeview, Golf Course
Zoning: Residential
Waterfront: Indirect
Additional Media
- Virtual Tour: https://listing.realtypics.ca/bt/223_Southcrest_Dr.html
Rooms
Room details for 223 Southcrest Drive, Kawartha Lakes
| Type | Dimensions | Description |
|---|---|---|
| Living Main | 3.95 x 5.44 | Laminate, Open Concept, Overlook Water |
| Dining Main | 3.35 x 4.93 | Laminate, W/O To Deck, Overlook Water |
| Kitchen Main | 3.66 x 5.16 | Granite Counter, Breakfast Bar, Overlook Water |
| Family Main | 4.90 x 5.38 | Laminate, Gas Fireplace, Overlook Water |
| Laundry Main | 2.79 x 3.53 | Pocket Doors, Stainless Steel Sink, Access To Garage |
| Prim Bdrm Main | 4.47 x 4.57 | 4 Pc Ensuite, W/I Closet, Overlook Water |
| 2nd Br Main | 3.71 x 4.67 | Laminate, Double Closet, O/Looks Frontyard |
| Office Main | 3.28 x 3.48 | Laminate, French Doors, O/Looks Frontyard |
| 3rd Br Ground | 3.84 x 4.01 | W/I Closet, Window, Overlook Water |
| 4th Br Ground | 3.78 x 3.78 | Double Closet, Bay Window, Overlook Water |
| Bathroom Ground | 2.41 x 3.18 | 4 Pc Bath, Ceramic Floor |
| Rec Ground | 8.53 x 8.71 | Bay Window, W/O To Patio, Overlook Water |
| XXXXXXXX | XXX XX, XXXX |
XXXX XXX XXXX |
$X,XXX,XXX |
| XXX XX, XXXX |
XXXXXX XXX XXXX |
$X,XXX,XXX | |
| XXXXXXXX | XXX XX, XXXX |
XXXXXXX XXX XXXX |
|
| XXX XX, XXXX |
XXXXXX XXX XXXX |
$X,XXX,XXX | |
| XXXXXXXX | XXX XX, XXXX |
XXXX XXX XXXX |
$XXX,XXX |
| XXX XX, XXXX |
XXXXXX XXX XXXX |
$XXX,XXX |
| XXXXXXXX XXXX | XXX XX, XXXX | $1,300,000 XXX XXXX |
| XXXXXXXX XXXXXX | XXX XX, XXXX | $1,299,900 XXX XXXX |
| XXXXXXXX XXXXXXX | XXX XX, XXXX | XXX XXXX |
| XXXXXXXX XXXXXX | XXX XX, XXXX | $1,049,900 XXX XXXX |
| XXXXXXXX XXXX | XXX XX, XXXX | $850,000 XXX XXXX |
| XXXXXXXX XXXXXX | XXX XX, XXXX | $789,900 XXX XXXX |

Good Shepherd Catholic School
Elementary: CatholicGreenbank Public School
Elementary: PublicPrince Albert Public School
Elementary: PublicDr George Hall Public School
Elementary: PublicS A Cawker Public School
Elementary: PublicR H Cornish Public School
Elementary: PublicSt. Thomas Aquinas Catholic Secondary School
Secondary: CatholicBrock High School
Secondary: PublicLindsay Collegiate and Vocational Institute
Secondary: PublicBrooklin High School
Secondary: PublicPort Perry High School
Secondary: PublicUxbridge Secondary School
Secondary: Public

