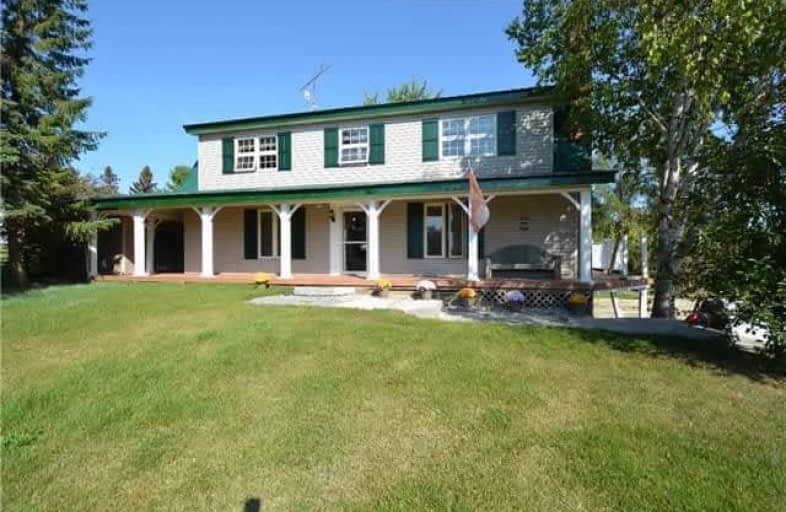Sold on Apr 14, 2018
Note: Property is not currently for sale or for rent.

-
Type: Detached
-
Style: 2-Storey
-
Lot Size: 51.54 x 0 Feet
-
Age: No Data
-
Taxes: $3,446 per year
-
Days on Site: 203 Days
-
Added: Sep 07, 2019 (6 months on market)
-
Updated:
-
Last Checked: 3 months ago
-
MLS®#: X3936575
-
Listed By: Mincom plus realty inc., brokerage
Hemlock Timber Post & Beam Home Nestled At The End Of A Quiet Lakeside Cul De Sac With View Of Scugog Lake And Public Access Only 250` Away. Open Concept With Magnificent Interior With Soaring Ceilings And Windows. 3 Bedrooms, 2 Lofts, 2.5 Bathrooms, Private Backyard, Wrap Around Deck, Steel Roof And In Area Of Nice Homes.
Extras
Inclusions: Ceiling Fan(S), Dishwasher, Light Fixtures, Microwave, Fridge, Smoke Detector, Storage Shed, Stove, Water Softener, Water Purifier, Woodstove, Whirlpool Tub, Window Coverings
Property Details
Facts for 23 Gilson Point Place, Kawartha Lakes
Status
Days on Market: 203
Last Status: Sold
Sold Date: Apr 14, 2018
Closed Date: May 10, 2018
Expiry Date: Sep 23, 2018
Sold Price: $571,000
Unavailable Date: Apr 14, 2018
Input Date: Sep 23, 2017
Property
Status: Sale
Property Type: Detached
Style: 2-Storey
Area: Kawartha Lakes
Community: Little Britain
Availability Date: 15-30 Days
Inside
Bedrooms: 4
Bathrooms: 3
Kitchens: 1
Rooms: 11
Den/Family Room: Yes
Air Conditioning: Central Air
Fireplace: Yes
Laundry Level: Main
Washrooms: 3
Utilities
Electricity: Yes
Gas: No
Cable: No
Telephone: Available
Building
Basement: Unfinished
Basement 2: W/O
Heat Type: Forced Air
Heat Source: Electric
Exterior: Vinyl Siding
Elevator: N
Energy Certificate: N
Green Verification Status: N
Water Supply Type: Drilled Well
Water Supply: Well
Special Designation: Unknown
Retirement: N
Parking
Driveway: Private
Garage Type: None
Covered Parking Spaces: 8
Total Parking Spaces: 8
Fees
Tax Year: 2017
Tax Legal Description: Lot 8, Plan 509, City Of Kawartha Lakes
Taxes: $3,446
Highlights
Feature: Cul De Sac
Land
Cross Street: Algonquin Rd/Gilson
Municipality District: Kawartha Lakes
Fronting On: South
Parcel Number: 631960115
Pool: None
Sewer: Septic
Lot Frontage: 51.54 Feet
Zoning: Res
Waterfront: None
Rooms
Room details for 23 Gilson Point Place, Kawartha Lakes
| Type | Dimensions | Description |
|---|---|---|
| Living Main | 6.10 x 4.10 | |
| Dining Main | 2.80 x 4.00 | |
| Kitchen Main | 4.00 x 4.10 | |
| Master Main | 4.00 x 4.20 | |
| Br 2nd | 4.10 x 4.00 | |
| Br 2nd | 3.60 x 4.80 | |
| Family Main | 4.20 x 4.20 | |
| Foyer Main | 1.90 x 1.20 | |
| Loft 2nd | 2.90 x 4.90 | |
| Loft 2nd | 4.00 x 4.10 |
| XXXXXXXX | XXX XX, XXXX |
XXXX XXX XXXX |
$XXX,XXX |
| XXX XX, XXXX |
XXXXXX XXX XXXX |
$XXX,XXX |
| XXXXXXXX XXXX | XXX XX, XXXX | $571,000 XXX XXXX |
| XXXXXXXX XXXXXX | XXX XX, XXXX | $589,900 XXX XXXX |

Good Shepherd Catholic School
Elementary: CatholicGreenbank Public School
Elementary: PublicDr George Hall Public School
Elementary: PublicMariposa Elementary School
Elementary: PublicS A Cawker Public School
Elementary: PublicR H Cornish Public School
Elementary: PublicSt. Thomas Aquinas Catholic Secondary School
Secondary: CatholicBrock High School
Secondary: PublicLindsay Collegiate and Vocational Institute
Secondary: PublicI E Weldon Secondary School
Secondary: PublicPort Perry High School
Secondary: PublicUxbridge Secondary School
Secondary: Public

