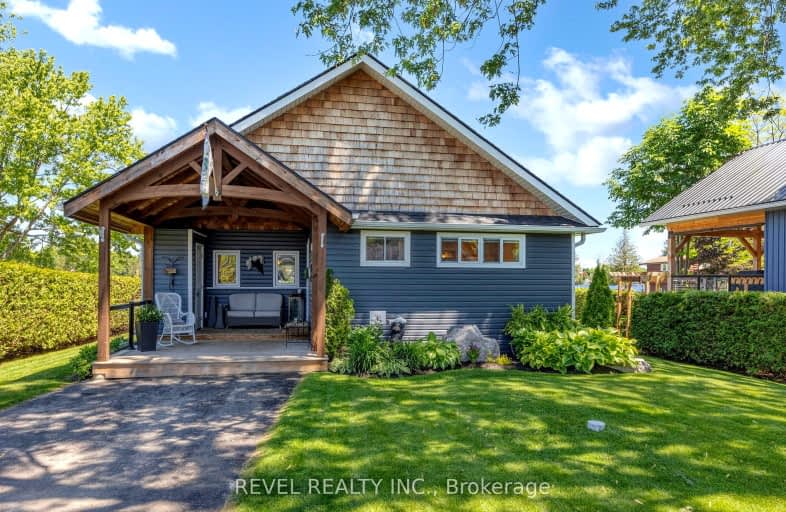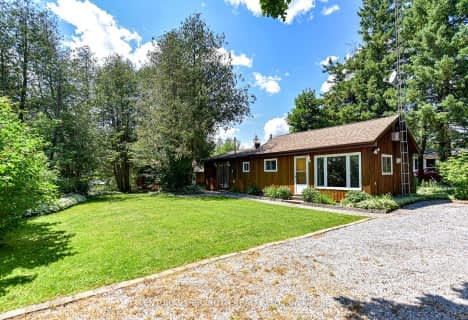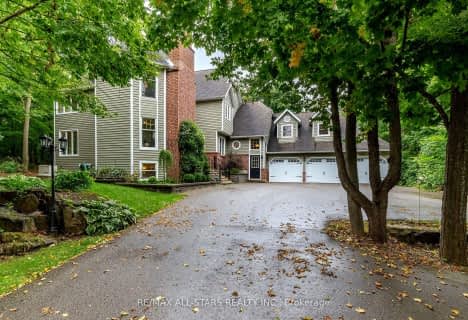Car-Dependent
- Almost all errands require a car.
Somewhat Bikeable
- Most errands require a car.

Fenelon Twp Public School
Elementary: PublicSt. John Paul II Catholic Elementary School
Elementary: CatholicRidgewood Public School
Elementary: PublicDunsford District Elementary School
Elementary: PublicParkview Public School
Elementary: PublicLangton Public School
Elementary: PublicSt. Thomas Aquinas Catholic Secondary School
Secondary: CatholicBrock High School
Secondary: PublicFenelon Falls Secondary School
Secondary: PublicCrestwood Secondary School
Secondary: PublicLindsay Collegiate and Vocational Institute
Secondary: PublicI E Weldon Secondary School
Secondary: Public-
Garnet Graham Beach Park
Fenelon Falls ON K0M 1N0 2.28km -
Bobcaygeon Agriculture Park
Mansfield St, Bobcaygeon ON K0M 1A0 14.5km -
Riverview Park
Bobcaygeon ON 15.88km
-
BMO Bank of Montreal
15 Lindsay St, Fenelon Falls ON K0M 1N0 1.5km -
CIBC
37 Colborne St, Fenelon Falls ON K0M 1N0 1.86km -
BMO Bank of Montreal
39 Colborne St, Fenelon Falls ON K0M 1N0 1.9km
- 2 bath
- 3 bed
- 1500 sqft
66 West Street North, Kawartha Lakes, Ontario • K0M 1N0 • Fenelon Falls
- 1 bath
- 5 bed
- 1100 sqft
85 Grove Road, Kawartha Lakes, Ontario • K0M 1N0 • Rural Fenelon
- 5 bath
- 4 bed
- 3500 sqft
11 Aneva Court, Kawartha Lakes, Ontario • K0M 1N0 • Rural Fenelon














