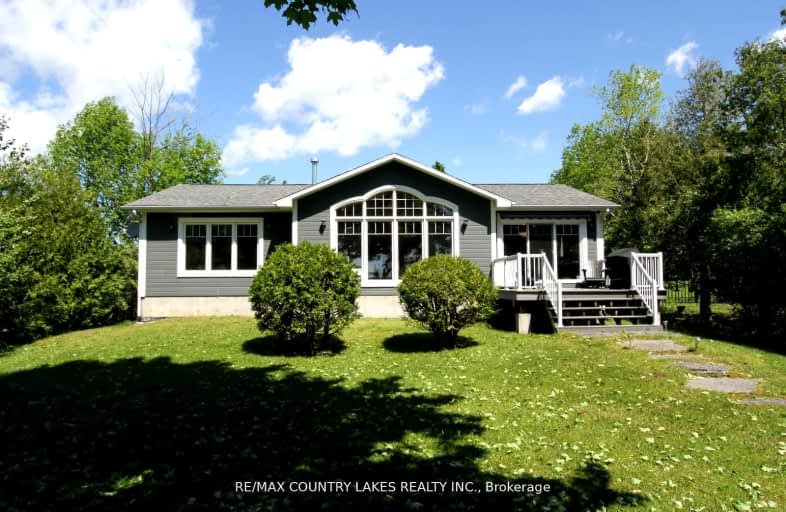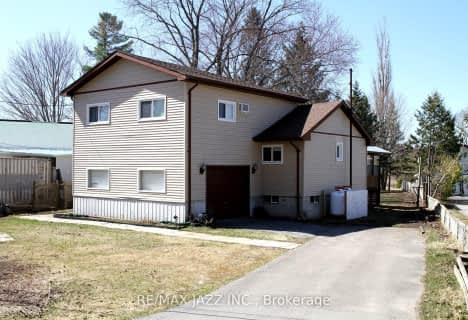

Foley Catholic School
Elementary: CatholicHoly Family Catholic School
Elementary: CatholicThorah Central Public School
Elementary: PublicBrechin Public School
Elementary: PublicWoodville Elementary School
Elementary: PublicLady Mackenzie Public School
Elementary: PublicOrillia Campus
Secondary: PublicSt. Thomas Aquinas Catholic Secondary School
Secondary: CatholicBrock High School
Secondary: PublicFenelon Falls Secondary School
Secondary: PublicLindsay Collegiate and Vocational Institute
Secondary: PublicI E Weldon Secondary School
Secondary: Public-
Beaverton Mill Gateway Park
Beaverton ON 20.2km -
Garnet Graham Beach Park
Fenelon Falls ON K0M 1N0 22.73km -
McRae Point Provincial Park
McRae Park Rd, Ramara ON 24.55km
-
CIBC
2290 King St, Brechin ON L0K 1B0 19.88km -
TD Bank Financial Group
11 Beaver Ave, Beaverton ON L0K 1A0 19.19km -
RBC Royal Bank ATM
1415 Durham Rd 15, Beaverton ON L0A 1A0 19.32km
- 1 bath
- 3 bed
- 1100 sqft
130 Crawford Road, Kawartha Lakes, Ontario • L0K 1B0 • Rural Carden










