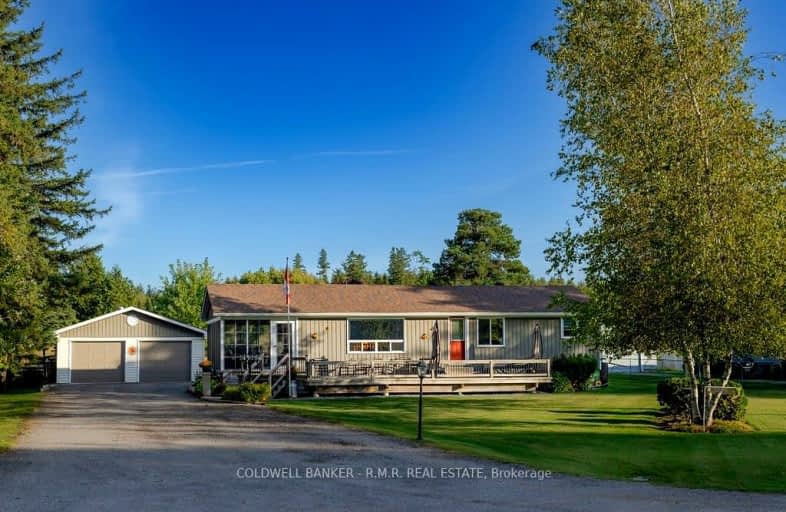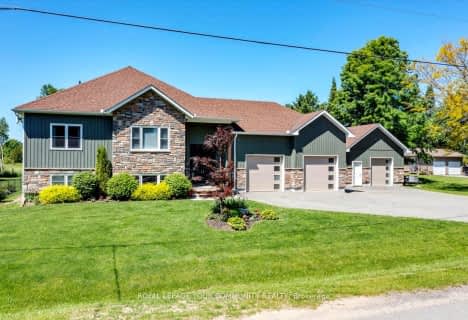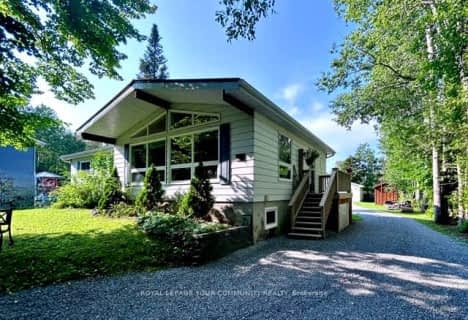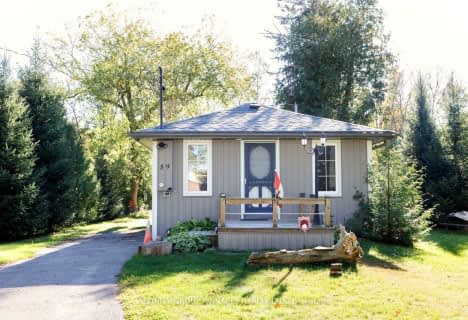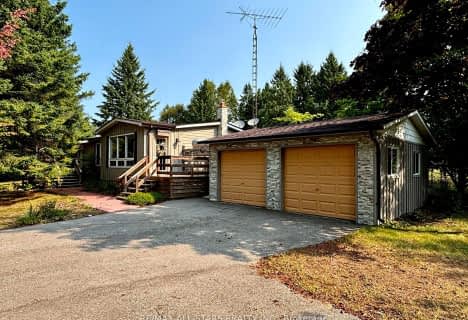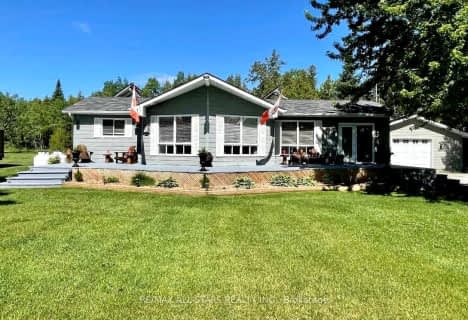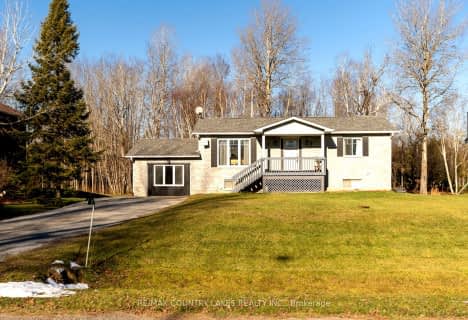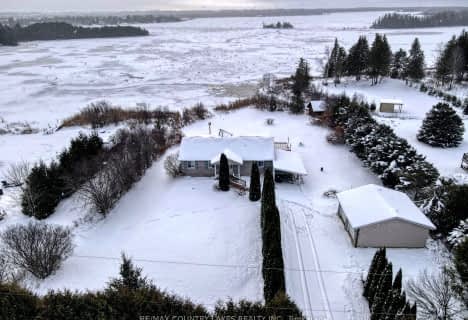Car-Dependent
- Almost all errands require a car.
Somewhat Bikeable
- Almost all errands require a car.

Foley Catholic School
Elementary: CatholicHoly Family Catholic School
Elementary: CatholicThorah Central Public School
Elementary: PublicBrechin Public School
Elementary: PublicWoodville Elementary School
Elementary: PublicLady Mackenzie Public School
Elementary: PublicOrillia Campus
Secondary: PublicSt. Thomas Aquinas Catholic Secondary School
Secondary: CatholicBrock High School
Secondary: PublicFenelon Falls Secondary School
Secondary: PublicLindsay Collegiate and Vocational Institute
Secondary: PublicI E Weldon Secondary School
Secondary: Public-
Beaverton Mill Gateway Park
Beaverton ON 17.37km -
McRae Point Provincial Park
McRae Park Rd, Ramara ON 23.21km -
Lions building fenlon falls
Ontario 23.5km
-
TD Bank Financial Group
11 Beaver Ave, Beaverton ON L0K 1A0 16.34km -
CIBC
2290 King St, Brechin ON L0K 1B0 17.05km -
TD Bank Financial Group
370 Simcoe St, Beaverton ON L0K 1A0 17.28km
- 3 bath
- 2 bed
- 1500 sqft
40 Greenwood Crescent, Kawartha Lakes, Ontario • K0M 2T0 • Rural Eldon
- 2 bath
- 3 bed
- 1100 sqft
586 Rohallion Road, Kawartha Lakes, Ontario • L0K 1B0 • Rural Carden
